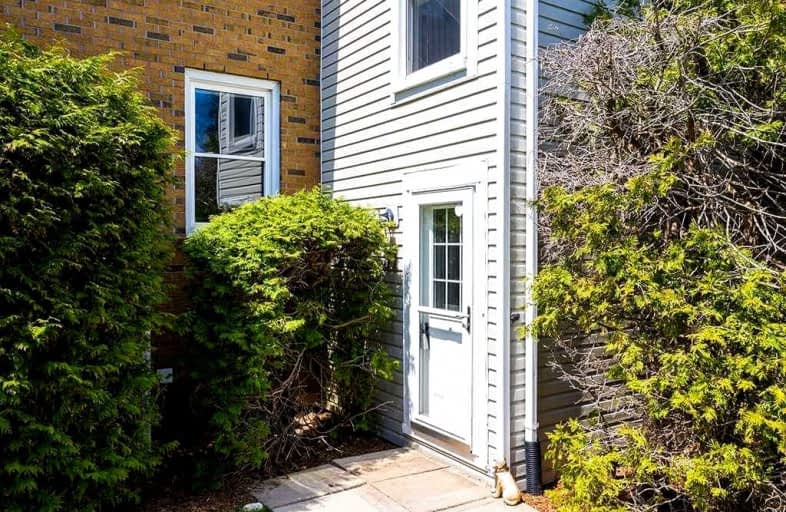Car-Dependent
- Most errands require a car.
Somewhat Bikeable
- Most errands require a car.

Georgian Bay Community School
Elementary: PublicSt Vincent-Euphrasia Elementary School
Elementary: PublicBeaver Valley Community School
Elementary: PublicMountain View Public School
Elementary: PublicSt Marys Separate School
Elementary: CatholicCameron Street Public School
Elementary: PublicCollingwood Campus
Secondary: PublicStayner Collegiate Institute
Secondary: PublicGeorgian Bay Community School Secondary School
Secondary: PublicJean Vanier Catholic High School
Secondary: CatholicGrey Highlands Secondary School
Secondary: PublicCollingwood Collegiate Institute
Secondary: Public-
Delphi Point Park
Clarksburg ON 7.96km -
Craigleith Provincial Park
209415 Hwy 26, Blue Mountains ON 9.37km -
McCarroll Park
210 Parker St, Meaford ON 11.44km
-
TD Bank Financial Group
72 Arthur St W, Thornbury ON N0H 2P0 0.64km -
TD Bank Financial Group
4 Bruce St S, Thornbury ON N0H 2P0 0.83km -
BMO Bank of Montreal
26 Sykes St N, Meaford ON N4L 1V7 11.34km
- 4 bath
- 3 bed
- 1200 sqft
03-63 BAY Street West, Blue Mountains, Ontario • N0H 2P0 • Thornbury



