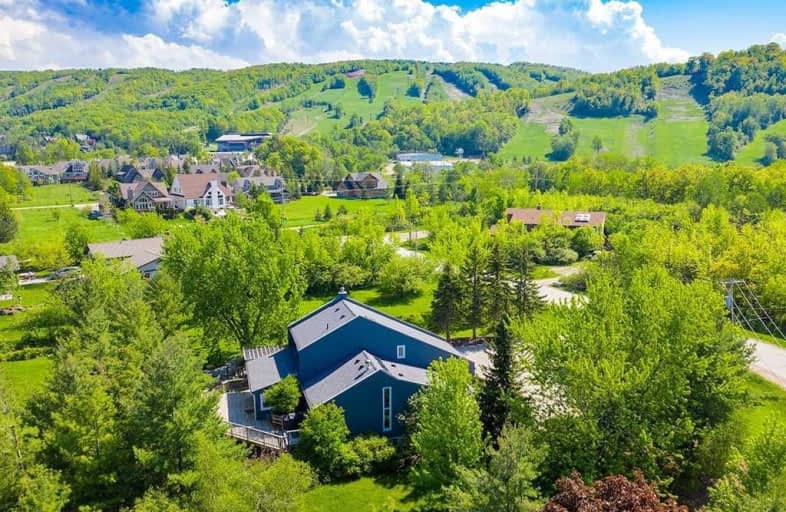Sold on Jul 26, 2020
Note: Property is not currently for sale or for rent.

-
Type: Detached
-
Style: 1 1/2 Storey
-
Lot Size: 327 x 330 Feet
-
Age: No Data
-
Taxes: $8,008 per year
-
Days on Site: 177 Days
-
Added: Jan 30, 2020 (5 months on market)
-
Updated:
-
Last Checked: 2 months ago
-
MLS®#: X4679550
-
Listed By: Royal lepage locations north, brokerage
7 Bed Chalet Set On 1.2 Acre Lot W/Stunning Views Of Alpine Ski Club. Featuring Space To Accommodate Large Families/Guests & Mins From Blue Mountain & The Areas Private Ski Clubs. Main Floor Features Wood Burning Fp, Open Plan Kitchen/Dining Area & All Season Family Rm. Upstairs You'll Find A Master W/Ski Hill Views, Wic & 4Pc Ensuite & Guest Bed W/4Pc Bath. The Expansive Lower Level Provides Ample Room For Family W/Rec Room, 2 Beds, 2 Baths; 1 W/Sauna.
Extras
Covid 19 Protocols In Place.
Property Details
Facts for 132 Margaret Drive, Blue Mountains
Status
Days on Market: 177
Last Status: Sold
Sold Date: Jul 26, 2020
Closed Date: Oct 29, 2020
Expiry Date: Oct 07, 2020
Sold Price: $1,170,000
Unavailable Date: Jul 26, 2020
Input Date: Jan 30, 2020
Property
Status: Sale
Property Type: Detached
Style: 1 1/2 Storey
Area: Blue Mountains
Community: Rural Blue Mountains
Availability Date: Tbd
Inside
Bedrooms: 7
Bathrooms: 5
Kitchens: 1
Rooms: 20
Den/Family Room: Yes
Air Conditioning: None
Fireplace: Yes
Washrooms: 5
Utilities
Electricity: Yes
Gas: Yes
Cable: Yes
Telephone: Yes
Building
Basement: Finished
Heat Type: Water
Heat Source: Gas
Exterior: Wood
Water Supply: Municipal
Special Designation: Unknown
Parking
Driveway: Pvt Double
Garage Spaces: 2
Garage Type: Attached
Covered Parking Spaces: 2
Total Parking Spaces: 4
Fees
Tax Year: 2019
Tax Legal Description: Lt 16 Pl 937; The Blue Mountains
Taxes: $8,008
Land
Cross Street: Arrowhead Rd, Margar
Municipality District: Blue Mountains
Fronting On: North
Parcel Number: 37309043
Pool: None
Sewer: Sewers
Lot Depth: 330 Feet
Lot Frontage: 327 Feet
Acres: .50-1.99
Rooms
Room details for 132 Margaret Drive, Blue Mountains
| Type | Dimensions | Description |
|---|---|---|
| Br Main | 4.00 x 3.00 | |
| Br Main | 3.20 x 2.80 | |
| Br Main | 4.00 x 3.70 | |
| Living Main | 6.50 x 3.90 | |
| Br 2nd | 4.90 x 3.30 | |
| Br 2nd | 5.20 x 4.40 | |
| Br Lower | 3.00 x 3.70 | |
| Br Lower | 6.70 x 5.70 | |
| Family Main | 4.50 x 4.90 |
| XXXXXXXX | XXX XX, XXXX |
XXXX XXX XXXX |
$X,XXX,XXX |
| XXX XX, XXXX |
XXXXXX XXX XXXX |
$X,XXX,XXX |
| XXXXXXXX XXXX | XXX XX, XXXX | $1,170,000 XXX XXXX |
| XXXXXXXX XXXXXX | XXX XX, XXXX | $1,295,000 XXX XXXX |

ÉÉC Notre-Dame-de-la-Huronie
Elementary: CatholicConnaught Public School
Elementary: PublicBeaver Valley Community School
Elementary: PublicMountain View Public School
Elementary: PublicSt Marys Separate School
Elementary: CatholicCameron Street Public School
Elementary: PublicCollingwood Campus
Secondary: PublicStayner Collegiate Institute
Secondary: PublicGeorgian Bay Community School Secondary School
Secondary: PublicJean Vanier Catholic High School
Secondary: CatholicGrey Highlands Secondary School
Secondary: PublicCollingwood Collegiate Institute
Secondary: Public

