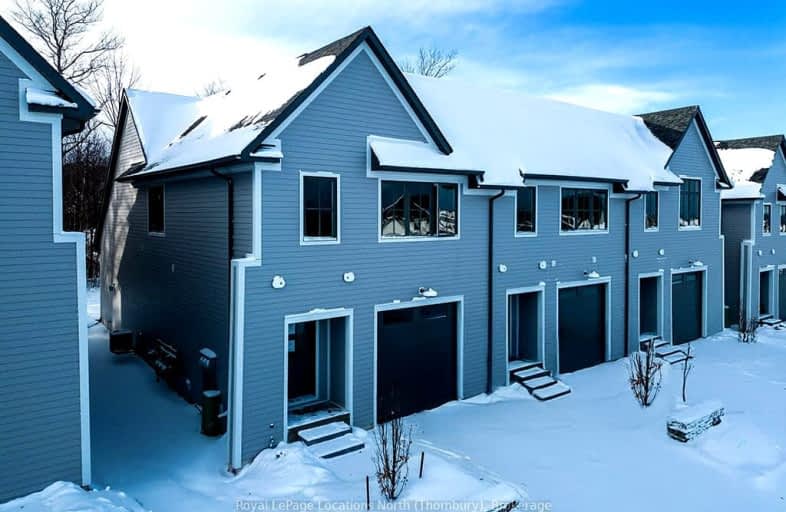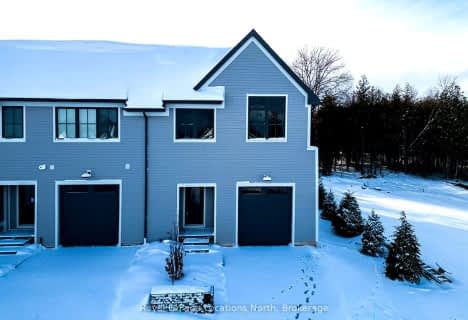Car-Dependent
- Almost all errands require a car.
Somewhat Bikeable
- Almost all errands require a car.

Georgian Bay Community School
Elementary: PublicSt Vincent-Euphrasia Elementary School
Elementary: PublicBeaver Valley Community School
Elementary: PublicMountain View Public School
Elementary: PublicSt Marys Separate School
Elementary: CatholicCameron Street Public School
Elementary: PublicCollingwood Campus
Secondary: PublicÉcole secondaire catholique École secondaire Saint-Dominique-Savio
Secondary: CatholicGeorgian Bay Community School Secondary School
Secondary: PublicJean Vanier Catholic High School
Secondary: CatholicGrey Highlands Secondary School
Secondary: PublicCollingwood Collegiate Institute
Secondary: Public-
Bayview Park
Blue Mountains ON 4.89km -
Firemans Park, Clarkburg
134 Clark St, Clarksburg ON 4.95km -
Bayfield Park
Meaford ON 7.96km
-
TD Bank Financial Group
72 Arthur St W, Thornbury ON N0H 2P0 3.8km -
TD Canada Trust ATM
4 Bruce St S, Thornbury ON N0H 2P0 4.22km -
TD Canada Trust Branch and ATM
4 Bruce St S, Thornbury ON N0H 2P0 4.23km
- 3 bath
- 3 bed
- 2000 sqft
16-134 LANDRY Lane, Blue Mountains, Ontario • N0H 2P0 • Thornbury
- 4 bath
- 4 bed
- 2000 sqft
23 WATERVIEW Lane, Blue Mountains, Ontario • N0H 2P0 • Thornbury




