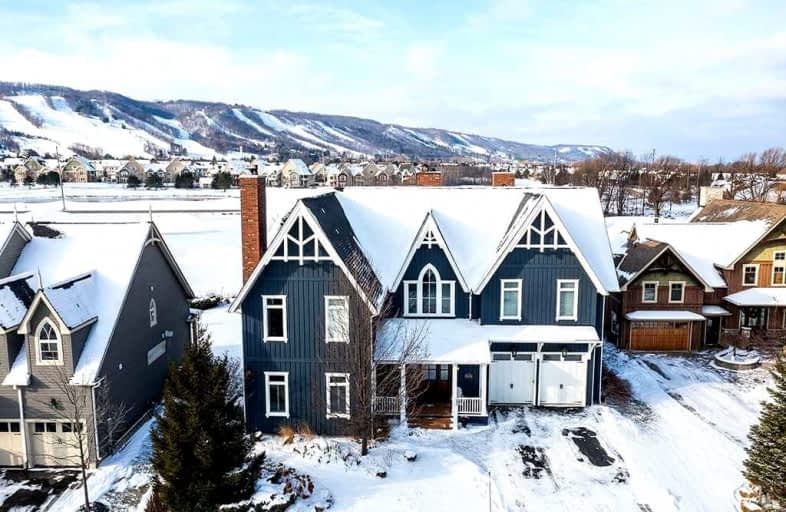Sold on Jan 25, 2022
Note: Property is not currently for sale or for rent.

-
Type: Other
-
Style: 2-Storey
-
Size: 5000 sqft
-
Pets: Restrict
-
Age: No Data
-
Taxes: $14,376 per year
-
Maintenance Fees: 1519.84 /mo
-
Days on Site: 14 Days
-
Added: Jan 11, 2022 (2 weeks on market)
-
Updated:
-
Last Checked: 2 months ago
-
MLS®#: X5470547
-
Listed By: Sotheby`s international realty canada, brokerage
Exquisite Home In Desirable Snowbridge!Views Of The Ski Hills & Overlooking The Golf Course.7500Sqft+ Of Fin Space On 3 Levels.Main Flr Gathering Area W 2-Sided Fp & Lounge Space.Large Entertaining Kitchen W Adjacent Butler Pantry & Viking Appliances.Gorgeous Dining Area W French Doors To New Deck & Views.Grand Central Staircase To The Extraordinary 2nd Level W Vaulted Ceilings, Generous Sitting Area W Fp.Each Wing Has A Master W Fp, 2 Add Bedrms & 5Pc Bath
Extras
Built-In Microwave, Carbon Monoxide Detector, Central Vac, Dishwasher, Dryer, Freezer, Garage Door Opener, Gas Oven/Range, Range Hood, Refrigerator, Smoke Detector, Washer Please Note, Hot Water Heater Is A Rental.
Property Details
Facts for 134 Snowbridge Way, Blue Mountains
Status
Days on Market: 14
Last Status: Sold
Sold Date: Jan 25, 2022
Closed Date: Mar 31, 2022
Expiry Date: Mar 31, 2022
Sold Price: $3,600,000
Unavailable Date: Jan 25, 2022
Input Date: Jan 12, 2022
Prior LSC: Listing with no contract changes
Property
Status: Sale
Property Type: Other
Style: 2-Storey
Size (sq ft): 5000
Area: Blue Mountains
Community: Blue Mountain Resort Area
Availability Date: Flexible
Inside
Bedrooms: 7
Bedrooms Plus: 1
Bathrooms: 5
Kitchens: 1
Rooms: 13
Den/Family Room: Yes
Patio Terrace: Open
Unit Exposure: East
Air Conditioning: Central Air
Fireplace: Yes
Laundry Level: Main
Ensuite Laundry: Yes
Washrooms: 5
Building
Stories: All
Basement: Full
Basement 2: Part Fin
Heat Type: Forced Air
Heat Source: Gas
Exterior: Board/Batten
Exterior: Wood
Special Designation: Unknown
Parking
Parking Included: Yes
Garage Type: Attached
Parking Designation: Exclusive
Parking Features: Private
Covered Parking Spaces: 4
Total Parking Spaces: 6
Garage: 2
Locker
Locker: None
Fees
Tax Year: 2021
Taxes Included: No
Building Insurance Included: No
Cable Included: No
Central A/C Included: No
Common Elements Included: Yes
Heating Included: No
Hydro Included: No
Water Included: No
Taxes: $14,376
Highlights
Amenity: Bbqs Allowed
Feature: Cul De Sac
Feature: Golf
Feature: Grnbelt/Conserv
Feature: Skiing
Land
Cross Street: Hwy 19/Snowbridge Wa
Municipality District: Blue Mountains
Parcel Number: 371470121
Zoning: R1-3
Condo
Condo Registry Office: GCC
Condo Corp#: 45
Property Management: Percel Property Management
Additional Media
- Virtual Tour: https://www.youtube.com/watch?v=1JWUB-ewqZ8
Rooms
Room details for 134 Snowbridge Way, Blue Mountains
| Type | Dimensions | Description |
|---|---|---|
| Kitchen Main | 5.31 x 3.58 | Open Concept, Pantry, W/O To Balcony |
| Dining Main | 2.82 x 6.35 | French Doors |
| Great Rm Main | 5.89 x 8.25 | Fireplace |
| Office Main | 3.63 x 3.58 | Fireplace |
| Prim Bdrm Main | 5.51 x 5.74 | 5 Pc Ensuite, W/I Closet, Fireplace |
| Br 2nd | 2.78 x 6.38 | Fireplace |
| Br 2nd | 5.54 x 5.74 | |
| Br 2nd | 3.12 x 5.03 | |
| Br 2nd | 5.54 x 5.74 | |
| Br 2nd | 2.97 x 4.85 | |
| Loft 2nd | 6.10 x 6.05 | Fireplace |
| Rec Lower | 8.10 x 5.94 |

| XXXXXXXX | XXX XX, XXXX |
XXXX XXX XXXX |
$X,XXX,XXX |
| XXX XX, XXXX |
XXXXXX XXX XXXX |
$X,XXX,XXX |
| XXXXXXXX XXXX | XXX XX, XXXX | $3,600,000 XXX XXXX |
| XXXXXXXX XXXXXX | XXX XX, XXXX | $3,995,000 XXX XXXX |

ÉÉC Notre-Dame-de-la-Huronie
Elementary: CatholicConnaught Public School
Elementary: PublicMountain View Public School
Elementary: PublicSt Marys Separate School
Elementary: CatholicCameron Street Public School
Elementary: PublicAdmiral Collingwood Elementary School
Elementary: PublicCollingwood Campus
Secondary: PublicStayner Collegiate Institute
Secondary: PublicGeorgian Bay Community School Secondary School
Secondary: PublicJean Vanier Catholic High School
Secondary: CatholicGrey Highlands Secondary School
Secondary: PublicCollingwood Collegiate Institute
Secondary: Public
