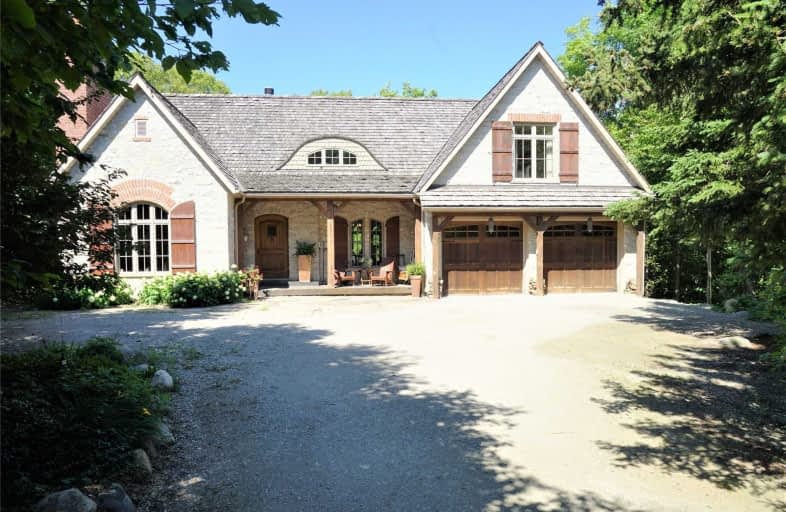
ÉÉC Notre-Dame-de-la-Huronie
Elementary: Catholic
11.13 km
Connaught Public School
Elementary: Public
10.91 km
Beaver Valley Community School
Elementary: Public
10.25 km
Mountain View Public School
Elementary: Public
9.17 km
St Marys Separate School
Elementary: Catholic
10.50 km
Cameron Street Public School
Elementary: Public
10.37 km
Collingwood Campus
Secondary: Public
10.47 km
Stayner Collegiate Institute
Secondary: Public
22.16 km
Georgian Bay Community School Secondary School
Secondary: Public
21.19 km
Jean Vanier Catholic High School
Secondary: Catholic
11.18 km
Grey Highlands Secondary School
Secondary: Public
34.17 km
Collingwood Collegiate Institute
Secondary: Public
10.73 km


