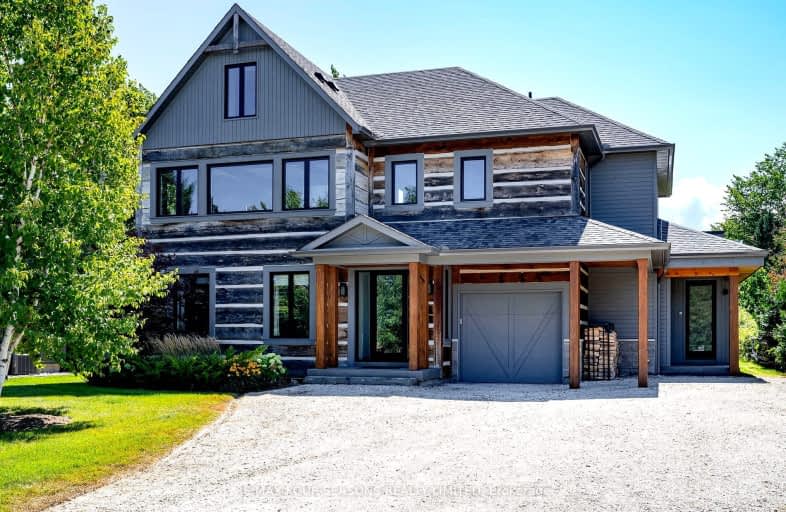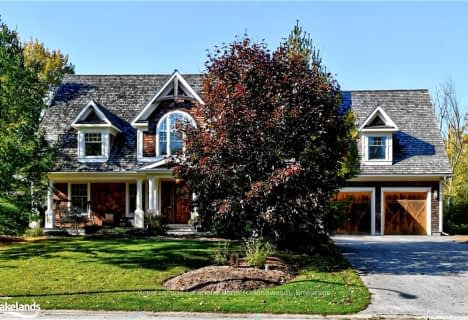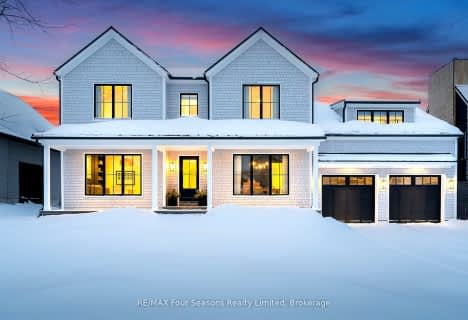
ÉÉC Notre-Dame-de-la-Huronie
Elementary: CatholicConnaught Public School
Elementary: PublicMountain View Public School
Elementary: PublicSt Marys Separate School
Elementary: CatholicCameron Street Public School
Elementary: PublicAdmiral Collingwood Elementary School
Elementary: PublicCollingwood Campus
Secondary: PublicStayner Collegiate Institute
Secondary: PublicGeorgian Bay Community School Secondary School
Secondary: PublicJean Vanier Catholic High School
Secondary: CatholicGrey Highlands Secondary School
Secondary: PublicCollingwood Collegiate Institute
Secondary: Public- 5 bath
- 4 bed
- 5000 sqft
114 INNSBRUCK Lane, Blue Mountains, Ontario • L9Y 0S2 • Blue Mountains
- 5 bath
- 5 bed
- 5000 sqft
111 Lendvay Alley, Blue Mountains, Ontario • L9Y 0S3 • Rural Blue Mountains
- 4 bath
- 5 bed
141 Aspen Way, Blue Mountains, Ontario • L9Y 0S7 • Blue Mountain Resort Area
- 5 bath
- 4 bed
- 3500 sqft
146 National Drive, Blue Mountains, Ontario • L9Y 0B7 • Blue Mountain Resort Area




