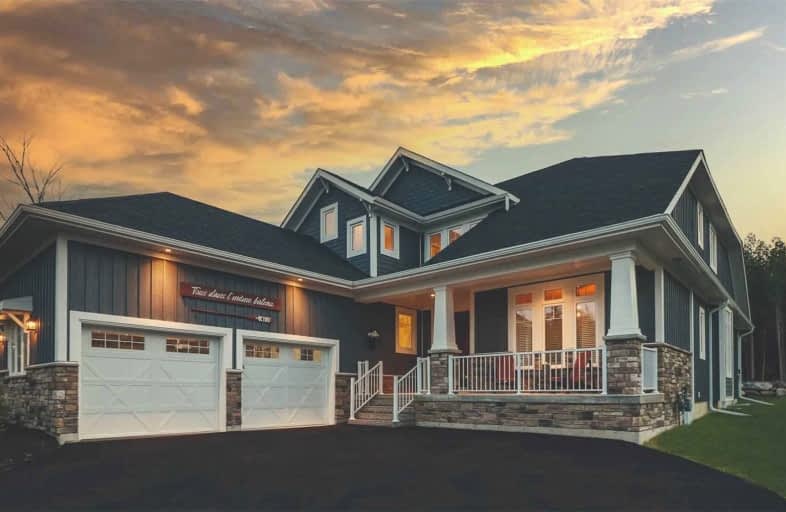Sold on Jan 07, 2022
Note: Property is not currently for sale or for rent.

-
Type: Comm Element Condo
-
Style: Bungaloft
-
Size: 4000 sqft
-
Pets: Restrict
-
Age: 0-5 years
-
Taxes: $6,169 per year
-
Maintenance Fees: 196.08 /mo
-
Days on Site: 52 Days
-
Added: Nov 16, 2021 (1 month on market)
-
Updated:
-
Last Checked: 2 months ago
-
MLS®#: X5434036
-
Listed By: Century 21 millennium inc., brokerage
Executive Stunner In Lora Bay, Thornbury. This 5 Bedroom Bungaloft Is An Entertainers Dream And Boasts 2 Offices For The New Work From Home Lifestyle. Min To Downtown Thornbury With Unique Shops, Restaurants, Harbour/Marina, Private Ski Clubs, Snowshoe Trails And 15 Min To The Blue Mountain Resort. Lora Bay Overlooks Georgian Bay And Residents Enjoy Access To A Private Beach, Club House, On-Site Restaurant And Social Activities Galore!
Extras
Incl: Napoleon Bbq, Outdoor Fridge, Hot Tub. Excluded: Items In Garage Including Everything Attached To The Wall Except Dog Shower And Fridge, All Outdoor Decorative Items, Roller Blind In Basement Office, All Shelving In Utility Room.
Property Details
Facts for 146 Landry Lane, Blue Mountains
Status
Days on Market: 52
Last Status: Sold
Sold Date: Jan 07, 2022
Closed Date: Feb 15, 2022
Expiry Date: Jan 31, 2022
Sold Price: $2,000,000
Unavailable Date: Jan 07, 2022
Input Date: Nov 16, 2021
Prior LSC: Listing with no contract changes
Property
Status: Sale
Property Type: Comm Element Condo
Style: Bungaloft
Size (sq ft): 4000
Age: 0-5
Area: Blue Mountains
Community: Thornbury
Availability Date: Tbd
Assessment Amount: $706,000
Assessment Year: 2021
Inside
Bedrooms: 3
Bedrooms Plus: 2
Bathrooms: 4
Kitchens: 1
Rooms: 9
Den/Family Room: No
Patio Terrace: None
Unit Exposure: East
Air Conditioning: Central Air
Fireplace: Yes
Laundry Level: Main
Ensuite Laundry: Yes
Washrooms: 4
Building
Basement: Finished
Heat Type: Forced Air
Heat Source: Gas
Exterior: Board/Batten
Exterior: Stone
UFFI: No
Special Designation: Unknown
Parking
Parking Included: Yes
Garage Type: Attached
Parking Designation: Exclusive
Parking Features: Private
Covered Parking Spaces: 6
Total Parking Spaces: 8
Garage: 2
Locker
Locker: None
Fees
Tax Year: 2020
Taxes Included: No
Building Insurance Included: No
Cable Included: No
Central A/C Included: Yes
Common Elements Included: Yes
Heating Included: No
Hydro Included: No
Water Included: No
Taxes: $6,169
Highlights
Feature: Beach
Feature: Golf
Feature: Hospital
Feature: Lake Access
Feature: Rec Centre
Feature: Skiing
Land
Cross Street: West Ridge / Landry
Municipality District: Blue Mountains
Parcel Number: 271300625
Zoning: R1
Condo
Condo Registry Office: GCEC
Condo Corp#: 104
Property Management: E & H Property Management
Additional Media
- Virtual Tour: https://www.youtube.com/watch?v=FZa5P3pFMqs
Rooms
Room details for 146 Landry Lane, Blue Mountains
| Type | Dimensions | Description |
|---|---|---|
| Great Rm Main | 6.70 x 5.80 | |
| Kitchen Main | 3.70 x 5.00 | |
| Dining Main | 3.70 x 3.70 | |
| Office Main | 4.20 x 3.00 | |
| Prim Bdrm Main | 3.75 x 5.50 | |
| Bathroom Main | - | 4 Pc Ensuite |
| 2nd Br 2nd | 3.40 x 3.40 | |
| 3rd Br 2nd | 3.40 x 3.10 | |
| Bathroom 2nd | - | 4 Pc Bath |
| Family Lower | 9.50 x 5.60 | |
| 4th Br Lower | 3.30 x 4.20 | |
| 5th Br Lower | 3.40 x 4.70 |

| XXXXXXXX | XXX XX, XXXX |
XXXX XXX XXXX |
$X,XXX,XXX |
| XXX XX, XXXX |
XXXXXX XXX XXXX |
$X,XXX,XXX | |
| XXXXXXXX | XXX XX, XXXX |
XXXXXXXX XXX XXXX |
|
| XXX XX, XXXX |
XXXXXX XXX XXXX |
$X,XXX,XXX | |
| XXXXXXXX | XXX XX, XXXX |
XXXXXXXX XXX XXXX |
|
| XXX XX, XXXX |
XXXXXX XXX XXXX |
$X,XXX,XXX |
| XXXXXXXX XXXX | XXX XX, XXXX | $2,000,000 XXX XXXX |
| XXXXXXXX XXXXXX | XXX XX, XXXX | $2,050,000 XXX XXXX |
| XXXXXXXX XXXXXXXX | XXX XX, XXXX | XXX XXXX |
| XXXXXXXX XXXXXX | XXX XX, XXXX | $2,050,000 XXX XXXX |
| XXXXXXXX XXXXXXXX | XXX XX, XXXX | XXX XXXX |
| XXXXXXXX XXXXXX | XXX XX, XXXX | $2,150,000 XXX XXXX |

Georgian Bay Community School
Elementary: PublicSt Vincent-Euphrasia Elementary School
Elementary: PublicBeaver Valley Community School
Elementary: PublicMountain View Public School
Elementary: PublicSt Marys Separate School
Elementary: CatholicCameron Street Public School
Elementary: PublicCollingwood Campus
Secondary: PublicÉcole secondaire catholique École secondaire Saint-Dominique-Savio
Secondary: CatholicGeorgian Bay Community School Secondary School
Secondary: PublicJean Vanier Catholic High School
Secondary: CatholicGrey Highlands Secondary School
Secondary: PublicCollingwood Collegiate Institute
Secondary: Public
