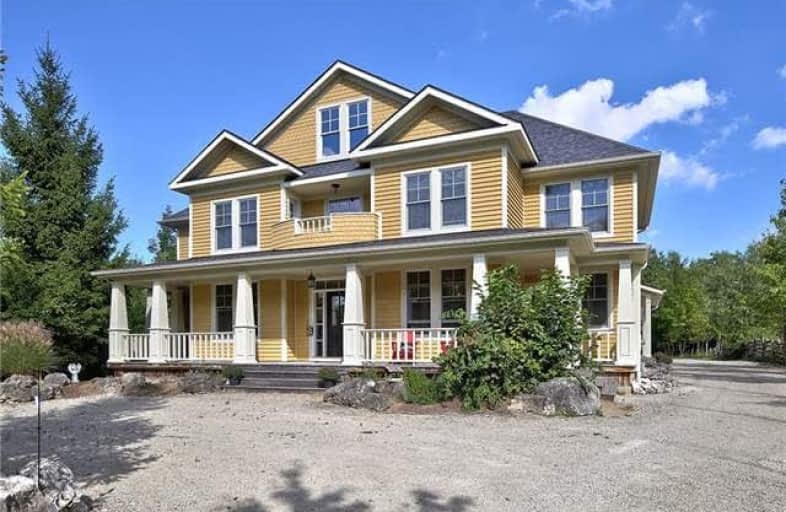Sold on Oct 20, 2018
Note: Property is not currently for sale or for rent.

-
Type: Detached
-
Style: 2 1/2 Storey
-
Size: 3500 sqft
-
Lot Size: 87.4 x 241 Feet
-
Age: 6-15 years
-
Taxes: $14,417 per year
-
Days on Site: 31 Days
-
Added: Sep 07, 2019 (1 month on market)
-
Updated:
-
Last Checked: 2 months ago
-
MLS®#: X4252655
-
Listed By: Sotheby`s international realty canada, brokerage
A Remarkable 6 Bed, 7 Bath Chalet With Extraordinary Views Of The Escarpment, Located At The Base Of Alpine Ski Club. More Than 4,800 Sq.Ft. With An Impressive Great Rm Cathedral Ceilings, 3 Storey Stone Fireplace, Gourmet Kitchen, Hemlock Flrg Throughout & Main Flr Master Suite W/Walk-Out. 5 Additional Bedrooms W/Ensuites Complete The Upper Flrs. Mature Trees & Landscaping, Covered Porches & Walk-Outs,, Large Rear Deck W/Hot Tub & Covered Outdoor Living Area
Extras
All Appliances, 2nd Fridge In Mud Rm, C/Vac, Window Blinds (Excl. Lace Coverings) Hot Tub & Equip. Hwt(O)
Property Details
Facts for 151 Alta Road, Blue Mountains
Status
Days on Market: 31
Last Status: Sold
Sold Date: Oct 20, 2018
Closed Date: Dec 06, 2018
Expiry Date: Mar 18, 2019
Sold Price: $1,675,000
Unavailable Date: Oct 20, 2018
Input Date: Sep 19, 2018
Property
Status: Sale
Property Type: Detached
Style: 2 1/2 Storey
Size (sq ft): 3500
Age: 6-15
Area: Blue Mountains
Community: Blue Mountain Resort Area
Availability Date: Negotiable
Inside
Bedrooms: 6
Bathrooms: 7
Kitchens: 1
Rooms: 15
Den/Family Room: No
Air Conditioning: Central Air
Fireplace: Yes
Washrooms: 7
Building
Basement: Full
Basement 2: Unfinished
Heat Type: Forced Air
Heat Source: Gas
Exterior: Board/Batten
Water Supply: Municipal
Special Designation: Unknown
Parking
Driveway: Pvt Double
Garage Spaces: 2
Garage Type: Attached
Covered Parking Spaces: 6
Total Parking Spaces: 8
Fees
Tax Year: 2018
Tax Legal Description: Lt 63 Pl.1127; The Blue Mountains
Taxes: $14,417
Highlights
Feature: Grnbelt/Cons
Feature: Skiing
Feature: Wooded/Treed
Land
Cross Street: Arrowhead Rd/Alta Rd
Municipality District: Blue Mountains
Fronting On: East
Parcel Number: 373090466
Pool: None
Sewer: Sewers
Lot Depth: 241 Feet
Lot Frontage: 87.4 Feet
Zoning: Residential
Additional Media
- Virtual Tour: http://www.propertygallery.ca/151-alta-road.html
Rooms
Room details for 151 Alta Road, Blue Mountains
| Type | Dimensions | Description |
|---|---|---|
| Great Rm Main | 6.10 x 5.18 | W/O To Deck, Hardwood Floor, Fireplace |
| Kitchen Main | 3.96 x 6.71 | Hardwood Floor, Modern Kitchen, W/O To Deck |
| Breakfast Main | 2.74 x 2.74 | Hardwood Floor |
| Dining Main | 3.05 x 5.18 | Hardwood Floor |
| Den Main | 3.35 x 3.05 | Hardwood Floor, French Doors |
| Master Main | 4.27 x 4.88 | Hardwood Floor, 5 Pc Bath, W/O To Deck |
| Foyer Main | 3.05 x 5.18 | Hardwood Floor |
| Master Main | 3.35 x 9.45 | Slate Flooring, Heated Floor, W/O To Deck |
| Br 2nd | 5.18 x 5.18 | Semi Ensuite, Hardwood Floor, W/O To Balcony |
| Br 2nd | 3.35 x 3.96 | Semi Ensuite, Hardwood Floor, W/O To Balcony |
| Br 2nd | 3.35 x 3.96 | Ensuite Bath, Hardwood Floor |
| Br 2nd | 2.74 x 4.57 |
| XXXXXXXX | XXX XX, XXXX |
XXXX XXX XXXX |
$X,XXX,XXX |
| XXX XX, XXXX |
XXXXXX XXX XXXX |
$X,XXX,XXX |
| XXXXXXXX XXXX | XXX XX, XXXX | $1,675,000 XXX XXXX |
| XXXXXXXX XXXXXX | XXX XX, XXXX | $1,799,000 XXX XXXX |

ÉÉC Notre-Dame-de-la-Huronie
Elementary: CatholicConnaught Public School
Elementary: PublicBeaver Valley Community School
Elementary: PublicMountain View Public School
Elementary: PublicSt Marys Separate School
Elementary: CatholicCameron Street Public School
Elementary: PublicCollingwood Campus
Secondary: PublicStayner Collegiate Institute
Secondary: PublicGeorgian Bay Community School Secondary School
Secondary: PublicJean Vanier Catholic High School
Secondary: CatholicGrey Highlands Secondary School
Secondary: PublicCollingwood Collegiate Institute
Secondary: Public- 4 bath
- 6 bed
159 Settlers Way, Blue Mountains, Ontario • L9Y 0L5 • Blue Mountain Resort Area



