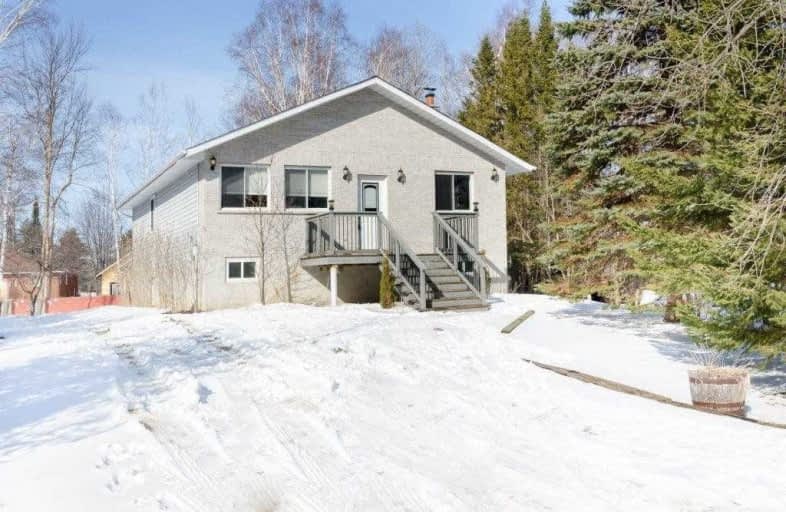Sold on Apr 06, 2019
Note: Property is not currently for sale or for rent.

-
Type: Detached
-
Style: Bungalow
-
Lot Size: 77 x 193.38 Feet
-
Age: 16-30 years
-
Taxes: $3,184 per year
-
Days on Site: 32 Days
-
Added: Mar 04, 2019 (1 month on market)
-
Updated:
-
Last Checked: 2 months ago
-
MLS®#: X4373008
-
Listed By: Re/max premier inc., brokerage
This Immaculate 3 Bedroom Bungalow Is Situated Minutes To The Blue Mountain Village And The Ski Slopes Also Minutes To The Lake, Pride Of Ownership From Original Owners Who Custom Built It. Separate Entrance To Basement With A Full 3 Piece Washroom And A Large Laundry Room, Huge Driveway For Numerous Cars Situated Amongst Newly Built Houses. Shows 10++, Flexible Closing Available
Extras
Fridge,Stove,Washer,Dryer,Dishwasher,Separate Entrance To Basement, Ceramic And Laminate Floors,Driveway For Numerous Cars, Huge Double Shed, Green House, Mature Trees, New Furnace, Hwt(R)
Property Details
Facts for 191 Timmons Street, Blue Mountains
Status
Days on Market: 32
Last Status: Sold
Sold Date: Apr 06, 2019
Closed Date: Apr 18, 2019
Expiry Date: May 28, 2019
Sold Price: $530,000
Unavailable Date: Apr 06, 2019
Input Date: Mar 04, 2019
Property
Status: Sale
Property Type: Detached
Style: Bungalow
Age: 16-30
Area: Blue Mountains
Community: Blue Mountain Resort Area
Availability Date: 30/60 Days/Tba
Inside
Bedrooms: 3
Bathrooms: 2
Kitchens: 1
Rooms: 6
Den/Family Room: No
Air Conditioning: Central Air
Fireplace: No
Laundry Level: Lower
Washrooms: 2
Building
Basement: Sep Entrance
Basement 2: Unfinished
Heat Type: Forced Air
Heat Source: Gas
Exterior: Brick Front
Exterior: Vinyl Siding
Water Supply: Municipal
Special Designation: Unknown
Other Structures: Garden Shed
Parking
Driveway: Private
Garage Type: None
Covered Parking Spaces: 12
Fees
Tax Year: 2018
Tax Legal Description: Lot 44, Plan 482
Taxes: $3,184
Highlights
Feature: Beach
Feature: Golf
Feature: Lake/Pond
Feature: Skiing
Land
Cross Street: Hwy 26 / Long Point
Municipality District: Blue Mountains
Fronting On: North
Pool: None
Sewer: Septic
Lot Depth: 193.38 Feet
Lot Frontage: 77 Feet
Additional Media
- Virtual Tour: http://www.tours.imagepromedia.ca/191timmons/
Rooms
Room details for 191 Timmons Street, Blue Mountains
| Type | Dimensions | Description |
|---|---|---|
| Living Main | 3.40 x 6.40 | Laminate, Pot Lights, Window |
| Dining Main | 5.50 x 6.15 | Combined W/Kitchen, Ceramic Floor, Window |
| Kitchen Main | 5.50 x 6.15 | Combined W/Dining, Ceramic Floor, Backsplash |
| Master Main | 3.50 x 3.50 | Laminate, Window |
| 2nd Br Main | 3.10 x 3.40 | Laminate, Window |
| 3rd Br Main | 3.05 x 3.50 | Laminate, Window |
| XXXXXXXX | XXX XX, XXXX |
XXXX XXX XXXX |
$XXX,XXX |
| XXX XX, XXXX |
XXXXXX XXX XXXX |
$XXX,XXX |
| XXXXXXXX XXXX | XXX XX, XXXX | $530,000 XXX XXXX |
| XXXXXXXX XXXXXX | XXX XX, XXXX | $548,800 XXX XXXX |

ÉÉC Notre-Dame-de-la-Huronie
Elementary: CatholicConnaught Public School
Elementary: PublicMountain View Public School
Elementary: PublicSt Marys Separate School
Elementary: CatholicCameron Street Public School
Elementary: PublicAdmiral Collingwood Elementary School
Elementary: PublicCollingwood Campus
Secondary: PublicStayner Collegiate Institute
Secondary: PublicGeorgian Bay Community School Secondary School
Secondary: PublicJean Vanier Catholic High School
Secondary: CatholicGrey Highlands Secondary School
Secondary: PublicCollingwood Collegiate Institute
Secondary: Public

