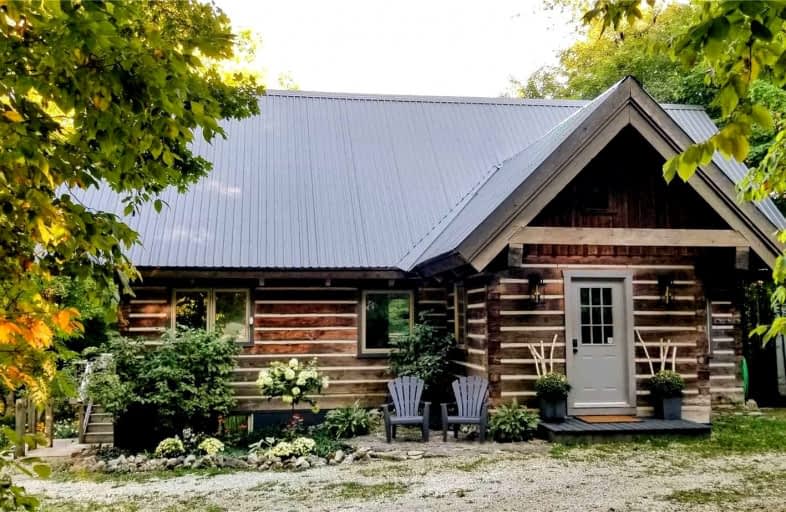Sold on Oct 14, 2021
Note: Property is not currently for sale or for rent.

-
Type: Detached
-
Style: Other
-
Size: 2500 sqft
-
Lot Size: 135 x 313 Feet
-
Age: No Data
-
Taxes: $3,851 per year
-
Days on Site: 10 Days
-
Added: Oct 04, 2021 (1 week on market)
-
Updated:
-
Last Checked: 2 months ago
-
MLS®#: X5392278
-
Listed By: Royal lepage locations north, brokerage
Incredible Opportunity To Own A Piece Of Paradise In The Heart Of Ontario's Ski Country! Nestled Among The Trees In The Picturesque Enclave Of Castle Glen Estates Is This Exceptional Log Cabin/Chalet On One Acre. Perfect For An Extended Family Or For Those That Like To Entertain With Two Separate Levels Of Living Space Brought Together By An Extensive Outdoor Living Area. Separate Bunkie With Bedroom. Landscaped Gardens, Fire Pit, Garden Shed.
Extras
Bruce Trail Is Approx. 500 Meters From Back Of Property. Minutes To Local Ski Clubs, Golf Courses & Mountain Biking Trails. Offer Presentation Date October 14, 2021 At 1:00 Pm. The Seller Reserves The Right To Consider Pre-Emptives.
Property Details
Facts for 206 Northmount Crescent, Blue Mountains
Status
Days on Market: 10
Last Status: Sold
Sold Date: Oct 14, 2021
Closed Date: Dec 16, 2021
Expiry Date: Dec 16, 2021
Sold Price: $1,250,000
Unavailable Date: Oct 14, 2021
Input Date: Oct 04, 2021
Prior LSC: Listing with no contract changes
Property
Status: Sale
Property Type: Detached
Style: Other
Size (sq ft): 2500
Area: Blue Mountains
Community: Rural Blue Mountains
Availability Date: 30-59 Days
Inside
Bedrooms: 4
Bathrooms: 3
Kitchens: 2
Rooms: 14
Den/Family Room: Yes
Air Conditioning: None
Fireplace: Yes
Laundry Level: Lower
Washrooms: 3
Utilities
Electricity: Yes
Telephone: Yes
Building
Basement: Fin W/O
Basement 2: Finished
Heat Type: Baseboard
Heat Source: Electric
Exterior: Log
Water Supply Type: Dug Well
Water Supply: Well
Special Designation: Unknown
Other Structures: Garden Shed
Parking
Driveway: Private
Garage Type: None
Covered Parking Spaces: 4
Total Parking Spaces: 4
Fees
Tax Year: 2021
Tax Legal Description: Lt 11 Pl 921 S/T R250637; The Blue Mountains
Taxes: $3,851
Highlights
Feature: Grnbelt/Cons
Feature: Ravine
Feature: River/Stream
Feature: Skiing
Feature: Sloping
Feature: Wooded/Treed
Land
Cross Street: Northmount Cres And
Municipality District: Blue Mountains
Fronting On: East
Parcel Number: 371480193
Pool: None
Sewer: Other
Lot Depth: 313 Feet
Lot Frontage: 135 Feet
Acres: .50-1.99
Zoning: R1-4, H
Water Delivery Features: Uv System
Additional Media
- Virtual Tour: https://youtu.be/nBS2s_Ogc_E
Rooms
Room details for 206 Northmount Crescent, Blue Mountains
| Type | Dimensions | Description |
|---|---|---|
| Living Main | 3.69 x 3.50 | |
| Kitchen Main | 3.69 x 3.47 | |
| Dining Main | 4.38 x 7.07 | |
| Prim Bdrm Main | 3.41 x 3.81 | |
| 2nd Br 2nd | 4.30 x 5.33 | |
| Bathroom Main | - | 4 Pc Ensuite |
| Bathroom 2nd | - | 2 Pc Ensuite |
| Kitchen Lower | 3.54 x 3.23 | |
| Family Lower | 7.49 x 5.09 | |
| Dining Lower | 2.47 x 3.90 | |
| 3rd Br Lower | 3.26 x 3.57 | |
| 4th Br Lower | 3.08 x 3.57 |

| XXXXXXXX | XXX XX, XXXX |
XXXX XXX XXXX |
$X,XXX,XXX |
| XXX XX, XXXX |
XXXXXX XXX XXXX |
$X,XXX,XXX |
| XXXXXXXX XXXX | XXX XX, XXXX | $1,250,000 XXX XXXX |
| XXXXXXXX XXXXXX | XXX XX, XXXX | $1,350,000 XXX XXXX |

ÉÉC Notre-Dame-de-la-Huronie
Elementary: CatholicConnaught Public School
Elementary: PublicMountain View Public School
Elementary: PublicSt Marys Separate School
Elementary: CatholicCameron Street Public School
Elementary: PublicAdmiral Collingwood Elementary School
Elementary: PublicCollingwood Campus
Secondary: PublicStayner Collegiate Institute
Secondary: PublicGeorgian Bay Community School Secondary School
Secondary: PublicJean Vanier Catholic High School
Secondary: CatholicGrey Highlands Secondary School
Secondary: PublicCollingwood Collegiate Institute
Secondary: Public
