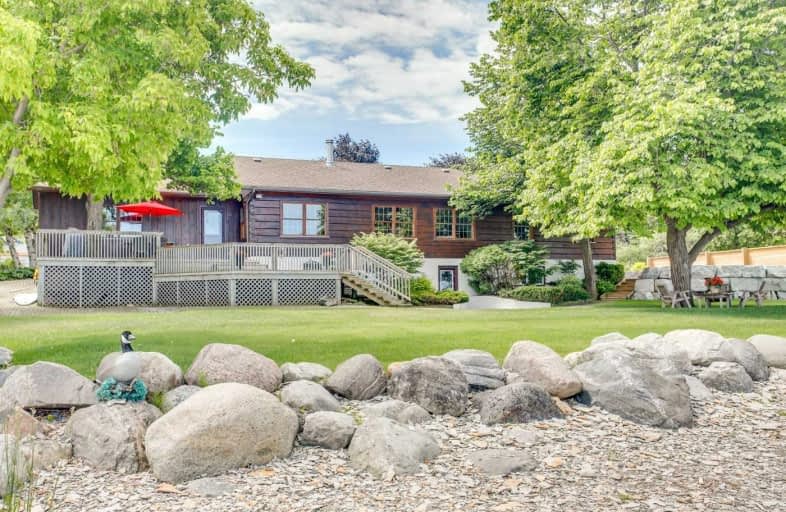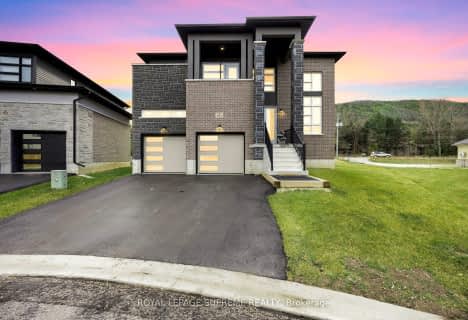
ÉÉC Notre-Dame-de-la-Huronie
Elementary: CatholicConnaught Public School
Elementary: PublicBeaver Valley Community School
Elementary: PublicMountain View Public School
Elementary: PublicSt Marys Separate School
Elementary: CatholicCameron Street Public School
Elementary: PublicCollingwood Campus
Secondary: PublicStayner Collegiate Institute
Secondary: PublicGeorgian Bay Community School Secondary School
Secondary: PublicJean Vanier Catholic High School
Secondary: CatholicGrey Highlands Secondary School
Secondary: PublicCollingwood Collegiate Institute
Secondary: Public- — bath
- — bed
- — sqft
160 Wensley Drive, Blue Mountains, Ontario • N0H 1J0 • Blue Mountain Resort Area
- 4 bath
- 4 bed
- 2000 sqft
101 Sebastian Street, Blue Mountains, Ontario • N0H 1J0 • Blue Mountain Resort Area
- 3 bath
- 6 bed
128 JAMES Street, Blue Mountains, Ontario • L9Y 0T6 • Blue Mountain Resort Area
- 3 bath
- 4 bed
- 2000 sqft
209515 Highway 26, Blue Mountains, Ontario • L9Y 0S5 • Blue Mountain Resort Area
- 4 bath
- 4 bed
- 2000 sqft
123 Jewel Street, Blue Mountains, Ontario • N0H 1J0 • Blue Mountains
- 2 bath
- 4 bed
101 Saint Moritz Crescent, Blue Mountains, Ontario • L9Y 0S6 • Blue Mountains
- — bath
- — bed
- — sqft
158 Wensley Street, Blue Mountains, Ontario • N0H 1J0 • Blue Mountains









