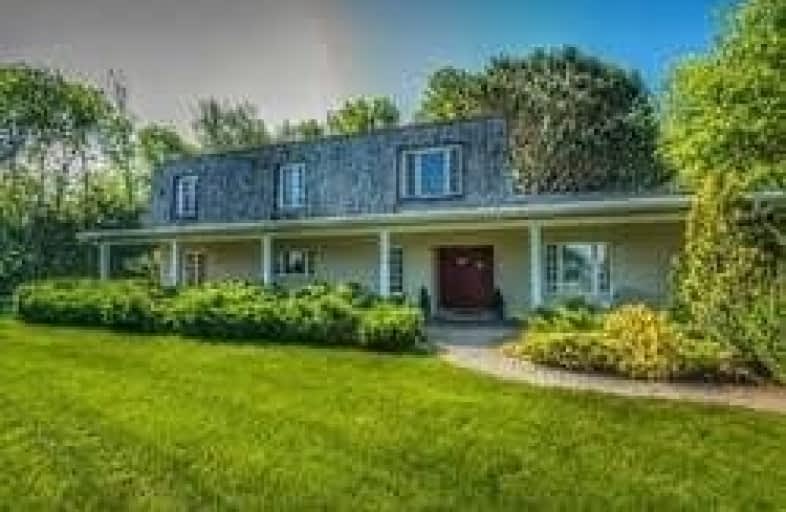Car-Dependent
- Almost all errands require a car.
5
/100
Somewhat Bikeable
- Most errands require a car.
26
/100

ÉÉC Notre-Dame-de-la-Huronie
Elementary: Catholic
13.09 km
Connaught Public School
Elementary: Public
12.81 km
Beaver Valley Community School
Elementary: Public
8.40 km
Mountain View Public School
Elementary: Public
11.11 km
St Marys Separate School
Elementary: Catholic
12.47 km
Cameron Street Public School
Elementary: Public
12.32 km
Collingwood Campus
Secondary: Public
12.37 km
Stayner Collegiate Institute
Secondary: Public
24.13 km
Georgian Bay Community School Secondary School
Secondary: Public
19.26 km
Jean Vanier Catholic High School
Secondary: Catholic
13.12 km
Grey Highlands Secondary School
Secondary: Public
34.40 km
Collingwood Collegiate Institute
Secondary: Public
12.68 km
-
Craigleith Provincial Park
209415 Hwy 26, Blue Mountains ON 0.78km -
Delphi Point Park
Clarksburg ON 0.83km -
Maple Ln
Blue Mountains ON N0H 2E0 4.24km
-
TD Bank Financial Group
4 Bruce St S, Thornbury ON N0H 2P0 7.97km -
TD Canada Trust Branch and ATM
4 Bruce St S, Thornbury ON N0H 2P0 7.98km -
TD Canada Trust ATM
4 Bruce St S, Thornbury ON N0H 2P0 7.99km


