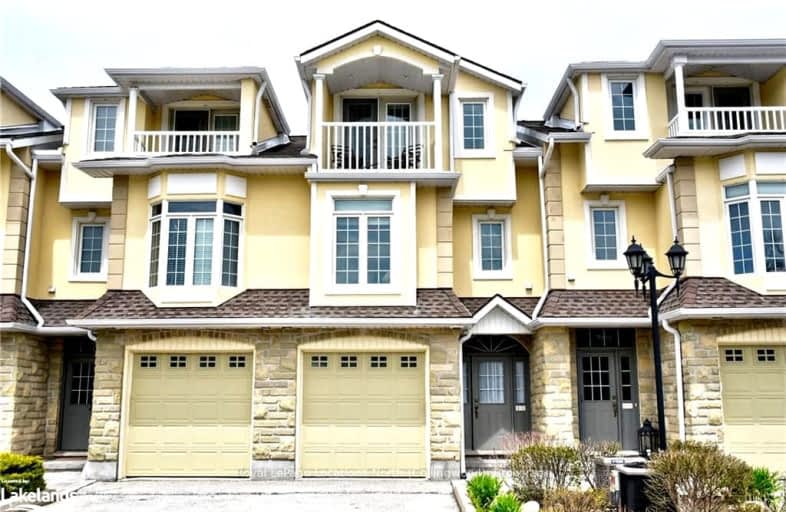Added 3 months ago

-
Type: Condo Townhouse
-
Style: 3-Storey
-
Size: 2250 sqft
-
Pets: Restrict
-
Lease Term: No Data
-
Possession: TBD
-
All Inclusive: No Data
-
Age: 6-10 years
-
Days on Site: 99 Days
-
Added: Sep 09, 2024 (3 months ago)
-
Updated:
-
Last Checked: 3 hours ago
-
MLS®#: X10894835
-
Listed By: Royal lepage locations north (collingwood), brokerage
Fabulous 3-level townhouse overlooking Georgian Bay available for a shorter ski season or short term up to June 30/25. Features great room, lofted family room, new kitchen, 3 bedrooms, 2 ensuites and single attached garage with inside entry. Sun-filled main level is highlighted by the great room with 20-foot ceilings, two-story stone fireplace, built-in desk, new wide-plank wood flooring, and walk-out to patio on Georgian Bay. Open concept with spacious foyer, powder room, new white kitchen with quartz counters and backsplash, stainless steel appliances, breakfast bar for casual dining, and lovely dining set for family dinners. Second floor features queen guest bedroom, four-piece bath, laundry room, and lofted family room with hardwood floors, gas fireplace, and murphy bed. Third floor has the primary bedroom with king bed, his and hers walk-in closet, 5-piece ensuite, and walk-out to balcony with panoramic views of the Bay. The third guest bedroom has twin beds, ensuite powder room, and balcony with views of Alpine and Craigleith Ski Clubs. A non-shedding dog will be considered. 2 parking spaces. Includes pantry closet, six appliances, 3 flatscreen TVs, and BBQ. Wifi and streaming services available. Utilities extra. Minimum 2 months rental.
Upcoming Open Houses
We do not have information on any open houses currently scheduled.
Schedule a Private Tour -
Contact Us
Property Details
Facts for 10-209707 26, Blue Mountains
Property
Status: Lease
Property Type: Condo Townhouse
Style: 3-Storey
Size (sq ft): 2250
Age: 6-10
Area: Blue Mountains
Community: Blue Mountain Resort Area
Availability Date: TBD
Inside
Bedrooms: 3
Bathrooms: 4
Kitchens: 1
Rooms: 13
Den/Family Room: Yes
Patio Terrace: Open
Unit Exposure: North
Air Conditioning: Central Air
Fireplace: Yes
Laundry Level: Upper
Washrooms: 4
Building
Stories: 1
Basement: None
Heat Type: Forced Air
Heat Source: Gas
Exterior: Stucco/Plaster
Elevator: N
UFFI: No
Private Entrance: Y
Special Designation: Unknown
Parking
Parking Included: Yes
Garage Type: Attached
Parking Designation: Exclusive
Parking Features: Private
Covered Parking Spaces: 1
Total Parking Spaces: 2
Garage: 1
Locker
Locker: None
Fees
Tax Year: 2024
Building Insurance Included: Yes
Common Elements Included: Yes
Highlights
Amenity: Visitor Parking
Feature: Golf
Feature: Hospital
Land
Cross Street: Highway 26 Just West
Municipality District: Blue Mountains
Parcel Number: 378740010
Zoning: R6
Water Body Name: Georgian
Water Body Type: Lake
Water Frontage: 520
Access To Property: Yr Rnd Municpal Rd
Easements Restrictions: Unknown
Water Features: Breakwater
Water Features: Stairs to Watrfrnt
Shoreline: Clean
Shoreline: Deep
Shoreline Allowance: Not Ownd
Condo
Condo Registry Office: GCP
Condo Corp#: 74
Property Management: Shore to Slope
Additional Media
- Virtual Tour: https://unbranded.youriguide.com/10_209707_on_26_the_blue_mountains_on/
Rooms
Room details for 10-209707 26, Blue Mountains
| Type | Dimensions | Description |
|---|---|---|
| Kitchen Main | 2.67 x 3.15 | Heated Floor, Pantry |
| Great Rm Main | 3.66 x 5.13 | Fireplace, French Doors, Heated Floor |
| Dining Main | 2.46 x 5.21 | Heated Floor |
| Bathroom Main | 1.73 x 1.47 | |
| Foyer Main | 2.46 x 4.01 | Heated Floor |
| Family 2nd | 5.21 x 5.21 | Fireplace, Hardwood Floor |
| Br 2nd | 4.98 x 3.02 | Hardwood Floor, W/I Closet |
| Bathroom 2nd | 1.51 x 3.04 | |
| Laundry 2nd | 2.08 x 3.02 | |
| Prim Bdrm 3rd | 4.32 x 3.94 | Broadloom, Ensuite Bath, French Doors |
| Bathroom 3rd | 3.96 x 2.64 | |
| Br 3rd | 4.70 x 3.91 | Ensuite Bath |
| X1089483 | Sep 09, 2024 |
Active For Rent |
$4,250 |
| X1089483 Active | Sep 09, 2024 | $4,250 For Rent |

École élémentaire publique L'Héritage
Elementary: PublicChar-Lan Intermediate School
Elementary: PublicSt Peter's School
Elementary: CatholicHoly Trinity Catholic Elementary School
Elementary: CatholicÉcole élémentaire catholique de l'Ange-Gardien
Elementary: CatholicWilliamstown Public School
Elementary: PublicÉcole secondaire publique L'Héritage
Secondary: PublicCharlottenburgh and Lancaster District High School
Secondary: PublicSt Lawrence Secondary School
Secondary: PublicÉcole secondaire catholique La Citadelle
Secondary: CatholicHoly Trinity Catholic Secondary School
Secondary: CatholicCornwall Collegiate and Vocational School
Secondary: Public

