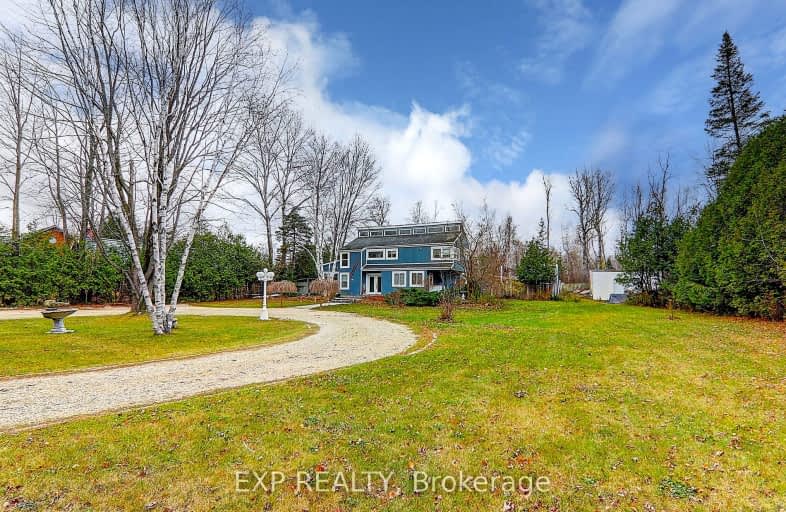Car-Dependent
- Almost all errands require a car.
Somewhat Bikeable
- Most errands require a car.

ÉÉC Notre-Dame-de-la-Huronie
Elementary: CatholicConnaught Public School
Elementary: PublicMountain View Public School
Elementary: PublicSt Marys Separate School
Elementary: CatholicCameron Street Public School
Elementary: PublicAdmiral Collingwood Elementary School
Elementary: PublicCollingwood Campus
Secondary: PublicStayner Collegiate Institute
Secondary: PublicGeorgian Bay Community School Secondary School
Secondary: PublicJean Vanier Catholic High School
Secondary: CatholicGrey Highlands Secondary School
Secondary: PublicCollingwood Collegiate Institute
Secondary: Public-
Checkers Board
Blue Mountains ON 2.4km -
Maple Ln
Blue Mountains ON N0H 2E0 3.24km -
Millennium Overlook Park
Collingwood ON 3.99km
-
Scotiabank
6 Mtn Rd, Collingwood ON L9Y 4S8 5.44km -
Localcoin Bitcoin ATM - Pioneer Energy
350 1st St, Collingwood ON L9Y 1B4 6.12km -
CIBC
300 1st St, Collingwood ON L9Y 1B1 6.22km
- — bath
- — bed
- — sqft
102 Ridgeview Drive North, Blue Mountains, Ontario • L9Y 0L4 • Blue Mountain Resort Area
- 4 bath
- 8 bed
210 ARLBERG Crescent, Blue Mountains, Ontario • L9Y 0M1 • Blue Mountain Resort Area
- 3 bath
- 6 bed
102 RIDGEVIEW Drive, Blue Mountains, Ontario • L9Y 0L4 • Blue Mountain Resort Area
- 4 bath
- 6 bed
159 Settlers Way, Blue Mountains, Ontario • L9Y 0L5 • Blue Mountain Resort Area
















