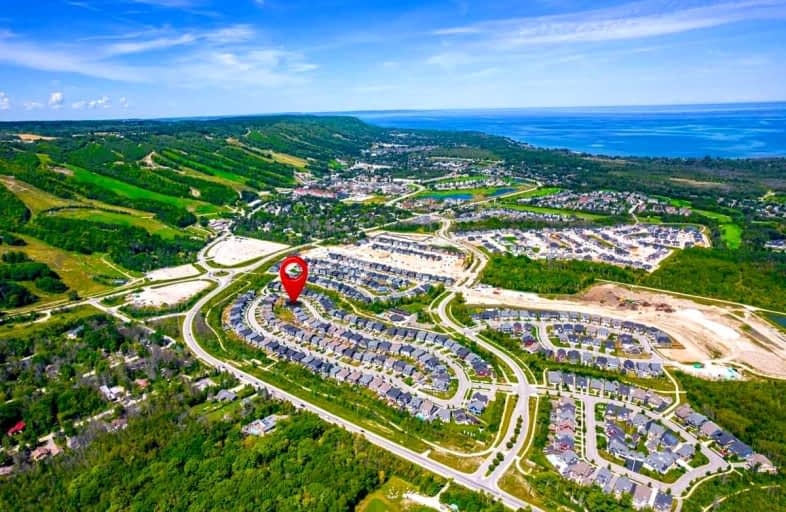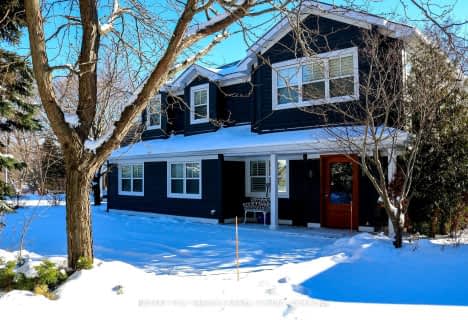Car-Dependent
- Almost all errands require a car.
Somewhat Bikeable
- Most errands require a car.

ÉÉC Notre-Dame-de-la-Huronie
Elementary: CatholicConnaught Public School
Elementary: PublicMountain View Public School
Elementary: PublicSt Marys Separate School
Elementary: CatholicCameron Street Public School
Elementary: PublicAdmiral Collingwood Elementary School
Elementary: PublicCollingwood Campus
Secondary: PublicStayner Collegiate Institute
Secondary: PublicGeorgian Bay Community School Secondary School
Secondary: PublicJean Vanier Catholic High School
Secondary: CatholicGrey Highlands Secondary School
Secondary: PublicCollingwood Collegiate Institute
Secondary: Public-
Millennium Overlook Park
Collingwood ON 4.01km -
Georgian Meadows Park
Collingwood ON 4.25km -
Harbourview Rentals
Collingwood ON 5.94km
-
Scotiabank
6 Mtn Rd, Collingwood ON L9Y 4S8 4.85km -
Localcoin Bitcoin ATM - Pioneer Energy
350 1st St, Collingwood ON L9Y 1B4 5.58km -
CIBC
300 1st St, Collingwood ON L9Y 1B1 5.7km
- — bath
- — bed
- — sqft
102 Ridgeview Drive North, Blue Mountains, Ontario • L9Y 0L4 • Blue Mountain Resort Area
- 3 bath
- 6 bed
102 RIDGEVIEW Drive, Blue Mountains, Ontario • L9Y 0L4 • Blue Mountain Resort Area
- 2 bath
- 5 bed
155 Settlers Way, Blue Mountains, Ontario • L9Y 0L5 • Blue Mountain Resort Area
- 4 bath
- 6 bed
159 Settlers Way, Blue Mountains, Ontario • L9Y 0L5 • Blue Mountain Resort Area
- 4 bath
- 5 bed
- 3000 sqft
137 Pioneer Lane, Blue Mountains, Ontario • L9Y 0M7 • Blue Mountain Resort Area
- 4 bath
- 5 bed
- 3000 sqft
15 Mount View Court, Collingwood, Ontario • L9Y 5A9 • Collingwood
- 3 bath
- 5 bed
- 2000 sqft
108 Liisa's Lane, Blue Mountains, Ontario • L9Y 0M3 • Blue Mountain Resort Area











