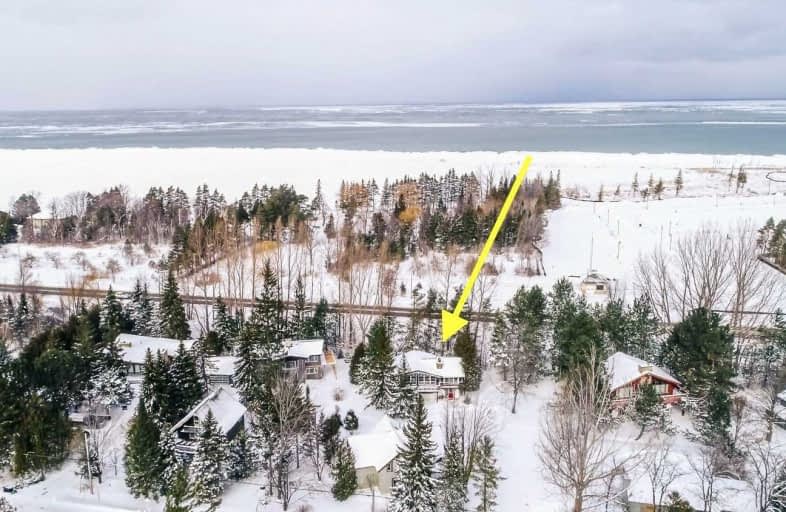Sold on Mar 23, 2019
Note: Property is not currently for sale or for rent.

-
Type: Detached
-
Style: 2-Storey
-
Lot Size: 105.5 x 96.46 Feet
-
Age: No Data
-
Taxes: $4,327 per year
-
Days on Site: 50 Days
-
Added: Feb 05, 2019 (1 month on market)
-
Updated:
-
Last Checked: 2 months ago
-
MLS®#: X4352404
-
Listed By: Royal lepage locations north, brokerage
Classic Ski Chalet! Vaulted Ceilings, Picturesque Windows, Open Concept Living. A Rustic Stone Wood Burning Fireplace. Four Bedrooms, Two Baths. Enjoy What Southern Georgian Bay Has To Offer And Live A Recreational Lifestyle In This 4 Season Playground. Ski, Bike, Golf, Swim. This Property Backs Onto The Georgian Trail And Is Steps To The Chair Lift Of The Georgian Peaks Ski Club. A Short 5 Minute Drive To The Popular Northwinds Beach.
Property Details
Facts for 3-102 Wensley Street, Blue Mountains
Status
Days on Market: 50
Last Status: Sold
Sold Date: Mar 23, 2019
Closed Date: Aug 30, 2019
Expiry Date: Jul 31, 2019
Sold Price: $610,000
Unavailable Date: Mar 23, 2019
Input Date: Feb 05, 2019
Property
Status: Sale
Property Type: Detached
Style: 2-Storey
Area: Blue Mountains
Community: Rural Blue Mountains
Availability Date: Other
Inside
Bedrooms: 4
Bathrooms: 2
Kitchens: 1
Rooms: 11
Den/Family Room: Yes
Air Conditioning: None
Fireplace: Yes
Washrooms: 2
Building
Basement: None
Heat Type: Forced Air
Heat Source: Gas
Exterior: Wood
Water Supply: Municipal
Special Designation: Unknown
Parking
Driveway: Front Yard
Garage Type: None
Covered Parking Spaces: 3
Fees
Tax Year: 2018
Tax Legal Description: Unit 3 Level 1 Grey Condominium Plan No. 28 Pt Lt
Taxes: $4,327
Land
Cross Street: Peaks Rd & Wensley D
Municipality District: Blue Mountains
Fronting On: East
Parcel Number: 378280003
Pool: None
Sewer: Sewers
Lot Depth: 96.46 Feet
Lot Frontage: 105.5 Feet
Additional Media
- Virtual Tour: https://chriskeleher.ca/properties/102-wensley-drive-3/
Rooms
Room details for 3-102 Wensley Street, Blue Mountains
| Type | Dimensions | Description |
|---|---|---|
| Br Main | 10.10 x 9.11 | |
| Br Main | 10.10 x 9.11 | |
| Br Main | 7.80 x 11.11 | |
| Bathroom Main | 4.11 x 8.90 | |
| Foyer Main | 10.11 x 8.90 | |
| Utility Main | 11.60 x 8.00 | |
| Kitchen 2nd | 5.30 x 11.90 | |
| Living 2nd | 22.90 x 14.00 | |
| Dining 2nd | 11.40 x 8.00 | |
| Master 2nd | 18.11 x 12.50 | |
| Bathroom 2nd | 6.60 x 6.00 | 3 Pc Ensuite |
| XXXXXXXX | XXX XX, XXXX |
XXXX XXX XXXX |
$XXX,XXX |
| XXX XX, XXXX |
XXXXXX XXX XXXX |
$XXX,XXX |
| XXXXXXXX XXXX | XXX XX, XXXX | $610,000 XXX XXXX |
| XXXXXXXX XXXXXX | XXX XX, XXXX | $625,000 XXX XXXX |

ÉÉC Notre-Dame-de-la-Huronie
Elementary: CatholicConnaught Public School
Elementary: PublicBeaver Valley Community School
Elementary: PublicMountain View Public School
Elementary: PublicSt Marys Separate School
Elementary: CatholicCameron Street Public School
Elementary: PublicCollingwood Campus
Secondary: PublicStayner Collegiate Institute
Secondary: PublicGeorgian Bay Community School Secondary School
Secondary: PublicJean Vanier Catholic High School
Secondary: CatholicGrey Highlands Secondary School
Secondary: PublicCollingwood Collegiate Institute
Secondary: Public

