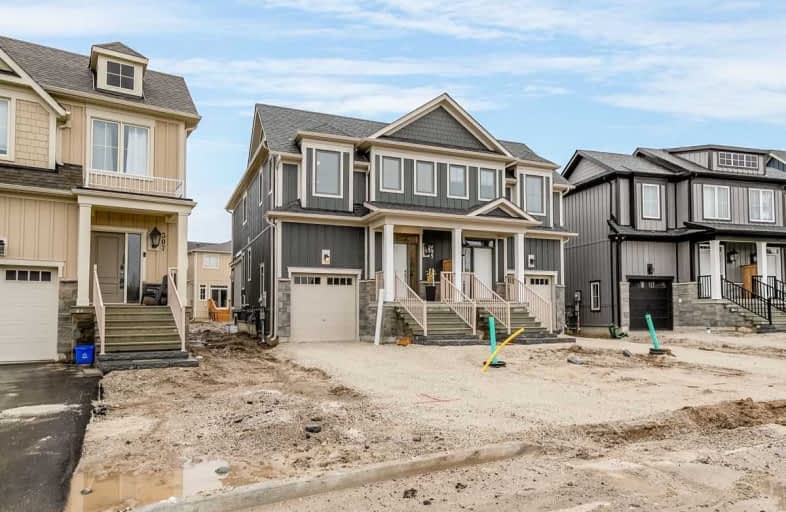Sold on May 25, 2019
Note: Property is not currently for sale or for rent.

-
Type: Semi-Detached
-
Style: 2-Storey
-
Size: 1500 sqft
-
Lot Size: 23.06 x 118.71 Feet
-
Age: 0-5 years
-
Taxes: $1,000 per year
-
Days on Site: 16 Days
-
Added: Sep 07, 2019 (2 weeks on market)
-
Updated:
-
Last Checked: 2 months ago
-
MLS®#: X4444292
-
Listed By: Royal lepage real estate services ltd., brokerage
Welcome To Windfall, The Ultimate 4 Season Living. Luxurious And Welcoming Home With A Functional Floorplan, W/ Furniture Included, Just Move In, And Enjoy! The Main Level Features Open Concept Living With A Dining Room, Upgraded Kitchen With High End Stainless Steel Appliances Including Built In Microwave, And Great Room With Fireplace. The Second Level Boasts A Luxurious Master Suite With A Spa Like Bathroom, Custom Sized Shower And A Free Standing Tub!
Extras
2 Additional Bedrooms, A Jack N Jill Bathroom, And Laundry Room Complete The Space. Step Outside To Your Premium Pie Shaped Backyard With Views Of The Mountain.Walking Distance To The South Base Ski Lifts, 1.5Km To The Blue Mountain Villag
Property Details
Facts for 305 Yellow Birch Crescent, Blue Mountains
Status
Days on Market: 16
Last Status: Sold
Sold Date: May 25, 2019
Closed Date: Jul 25, 2019
Expiry Date: Aug 09, 2019
Sold Price: $621,000
Unavailable Date: May 25, 2019
Input Date: May 09, 2019
Property
Status: Sale
Property Type: Semi-Detached
Style: 2-Storey
Size (sq ft): 1500
Age: 0-5
Area: Blue Mountains
Community: Blue Mountain Resort Area
Availability Date: Flex
Assessment Amount: $202,000
Assessment Year: 2016
Inside
Bedrooms: 3
Bathrooms: 3
Kitchens: 1
Rooms: 10
Den/Family Room: Yes
Air Conditioning: None
Fireplace: Yes
Washrooms: 3
Building
Basement: Full
Basement 2: Part Fin
Heat Type: Forced Air
Heat Source: Gas
Exterior: Board/Batten
Exterior: Stone
Water Supply: Municipal
Special Designation: Unknown
Parking
Driveway: Private
Garage Spaces: 1
Garage Type: Attached
Covered Parking Spaces: 2
Total Parking Spaces: 3
Fees
Tax Year: 2019
Tax Legal Description: Part Lot 40 Plan 16M57 Part 34 16R10995
Taxes: $1,000
Additional Mo Fees: 48
Land
Cross Street: Crosswinds/Yellow Bi
Municipality District: Blue Mountains
Fronting On: West
Parcel Number: 371470662
Parcel of Tied Land: Y
Pool: None
Sewer: Sewers
Lot Depth: 118.71 Feet
Lot Frontage: 23.06 Feet
Lot Irregularities: 35.68 Ft X 111.90 Ft
Acres: < .50
Additional Media
- Virtual Tour: http://wylieford.homelistingtours.com/listing2/305-yellow-birch-crescent
Rooms
Room details for 305 Yellow Birch Crescent, Blue Mountains
| Type | Dimensions | Description |
|---|---|---|
| Dining Main | 4.34 x 2.74 | |
| Kitchen Main | 3.35 x 2.53 | |
| Great Rm Main | 4.04 x 5.76 | |
| Powder Rm Main | - | |
| Master 2nd | 4.24 x 3.10 | |
| 2nd Br 2nd | 3.32 x 3.13 | |
| 3rd Br 2nd | 3.35 x 3.65 | |
| Bathroom 2nd | - | Ensuite Bath |
| Bathroom 2nd | - | |
| Laundry 2nd | 1.79 x 1.40 |
| XXXXXXXX | XXX XX, XXXX |
XXXX XXX XXXX |
$XXX,XXX |
| XXX XX, XXXX |
XXXXXX XXX XXXX |
$XXX,XXX |
| XXXXXXXX XXXX | XXX XX, XXXX | $621,000 XXX XXXX |
| XXXXXXXX XXXXXX | XXX XX, XXXX | $639,000 XXX XXXX |

ÉÉC Notre-Dame-de-la-Huronie
Elementary: CatholicConnaught Public School
Elementary: PublicMountain View Public School
Elementary: PublicSt Marys Separate School
Elementary: CatholicCameron Street Public School
Elementary: PublicAdmiral Collingwood Elementary School
Elementary: PublicCollingwood Campus
Secondary: PublicStayner Collegiate Institute
Secondary: PublicGeorgian Bay Community School Secondary School
Secondary: PublicJean Vanier Catholic High School
Secondary: CatholicGrey Highlands Secondary School
Secondary: PublicCollingwood Collegiate Institute
Secondary: Public- 1 bath
- 3 bed
185 Timmons Street, Blue Mountains, Ontario • L9Y 0L2 • Blue Mountain Resort Area



