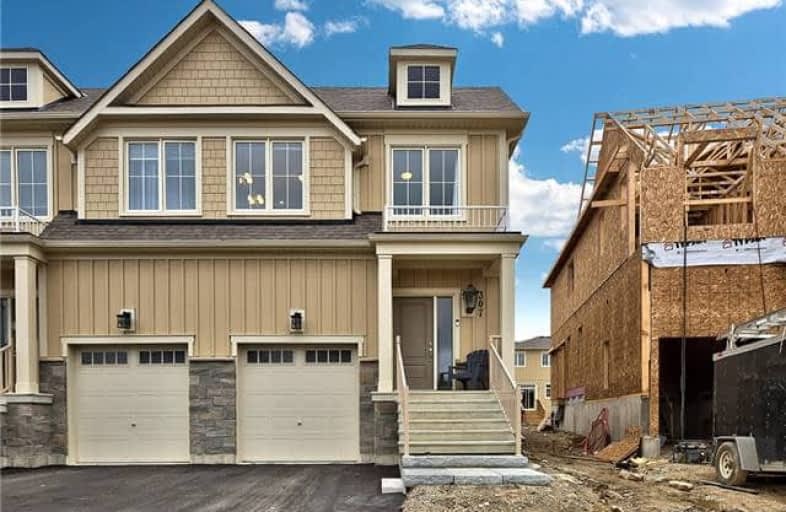Sold on Mar 06, 2019
Note: Property is not currently for sale or for rent.

-
Type: Semi-Detached
-
Style: 2-Storey
-
Lot Size: 23.1 x 111.9 Feet
-
Age: No Data
-
Taxes: $1,024 per year
-
Days on Site: 139 Days
-
Added: Sep 07, 2019 (4 months on market)
-
Updated:
-
Last Checked: 2 months ago
-
MLS®#: X4283573
-
Listed By: Century 21 millennium inc., brokerage
Beautifully Appointed Semi-Detached Windfall Home Built In 2017. Minutes To Blue Mountain & Collingwood. Enjoy Hiking & Skiing At Blue, & Also A View Of The Mountains From A Few Windows. The "Bedford" Model Features Open Concept Main Floor W/ Stainless Steel Appliances, Granite Counters, Upgraded Cupboards & Large South Facing Windows. Gas F/P For Ambiance & Warmth. Space For Formal Dining Table + Breakfast Sitting Area. 2nd Level Offers Master W/ Walk-In
Extras
Closet & 5Pc Ensuite W/ Double Sinks, Soaker Tub & Walk-In Glass Shower, Plus 2 Additional Generous Sized Bedrooms, A 4Pc Bath & Laundry. Paved Driveway & Single Car Garage. Shows A++. Quick Closing Available.
Property Details
Facts for 307 Yellow Birch Crescent, Blue Mountains
Status
Days on Market: 139
Last Status: Sold
Sold Date: Mar 06, 2019
Closed Date: Mar 15, 2019
Expiry Date: Mar 31, 2019
Sold Price: $579,000
Unavailable Date: Mar 06, 2019
Input Date: Oct 22, 2018
Property
Status: Sale
Property Type: Semi-Detached
Style: 2-Storey
Area: Blue Mountains
Community: Rural Blue Mountains
Availability Date: Tbd
Assessment Amount: $230,000
Assessment Year: 2016
Inside
Bedrooms: 3
Bathrooms: 3
Kitchens: 1
Rooms: 8
Den/Family Room: No
Air Conditioning: Central Air
Fireplace: Yes
Laundry Level: Upper
Washrooms: 3
Utilities
Electricity: Yes
Gas: Yes
Cable: Yes
Telephone: Yes
Building
Basement: Full
Basement 2: Unfinished
Heat Type: Forced Air
Heat Source: Gas
Exterior: Other
Exterior: Stone
Elevator: N
UFFI: No
Water Supply: Municipal
Special Designation: Unknown
Parking
Driveway: Private
Garage Spaces: 1
Garage Type: Attached
Covered Parking Spaces: 1
Total Parking Spaces: 2
Fees
Tax Year: 2018
Tax Legal Description: Part Lot 9, Plan 16M52, Part 1, (Continued)
Taxes: $1,024
Highlights
Feature: Golf
Feature: Hospital
Feature: Skiing
Land
Cross Street: 19 To Crosswinds To
Municipality District: Blue Mountains
Fronting On: South
Parcel Number: 371470499
Pool: None
Sewer: Sewers
Lot Depth: 111.9 Feet
Lot Frontage: 23.1 Feet
Lot Irregularities: 23.1 X 111.9 X 107.69
Acres: < .50
Zoning: Res
Additional Media
- Virtual Tour: http://www.propertygallery.ca/307-yellow-birch-crescent.html
Rooms
Room details for 307 Yellow Birch Crescent, Blue Mountains
| Type | Dimensions | Description |
|---|---|---|
| Kitchen Main | 2.17 x 5.76 | Eat-In Kitchen, Open Concept |
| Living Main | 3.32 x 7.50 | Combined W/Dining, Open Concept |
| Bathroom Main | - | 2 Pc Bath |
| Master 2nd | 3.60 x 3.66 | Ensuite Bath |
| Br 2nd | 2.47 x 3.66 | |
| Br 2nd | 2.90 x 3.84 | |
| Bathroom 2nd | - | Ensuite Bath, 5 Pc Ensuite |
| Bathroom 2nd | - | 4 Pc Bath |
| XXXXXXXX | XXX XX, XXXX |
XXXX XXX XXXX |
$XXX,XXX |
| XXX XX, XXXX |
XXXXXX XXX XXXX |
$XXX,XXX | |
| XXXXXXXX | XXX XX, XXXX |
XXXXXXX XXX XXXX |
|
| XXX XX, XXXX |
XXXXXX XXX XXXX |
$XXX,XXX |
| XXXXXXXX XXXX | XXX XX, XXXX | $579,000 XXX XXXX |
| XXXXXXXX XXXXXX | XXX XX, XXXX | $589,900 XXX XXXX |
| XXXXXXXX XXXXXXX | XXX XX, XXXX | XXX XXXX |
| XXXXXXXX XXXXXX | XXX XX, XXXX | $599,900 XXX XXXX |

ÉÉC Notre-Dame-de-la-Huronie
Elementary: CatholicConnaught Public School
Elementary: PublicMountain View Public School
Elementary: PublicSt Marys Separate School
Elementary: CatholicCameron Street Public School
Elementary: PublicAdmiral Collingwood Elementary School
Elementary: PublicCollingwood Campus
Secondary: PublicStayner Collegiate Institute
Secondary: PublicGeorgian Bay Community School Secondary School
Secondary: PublicJean Vanier Catholic High School
Secondary: CatholicGrey Highlands Secondary School
Secondary: PublicCollingwood Collegiate Institute
Secondary: Public

