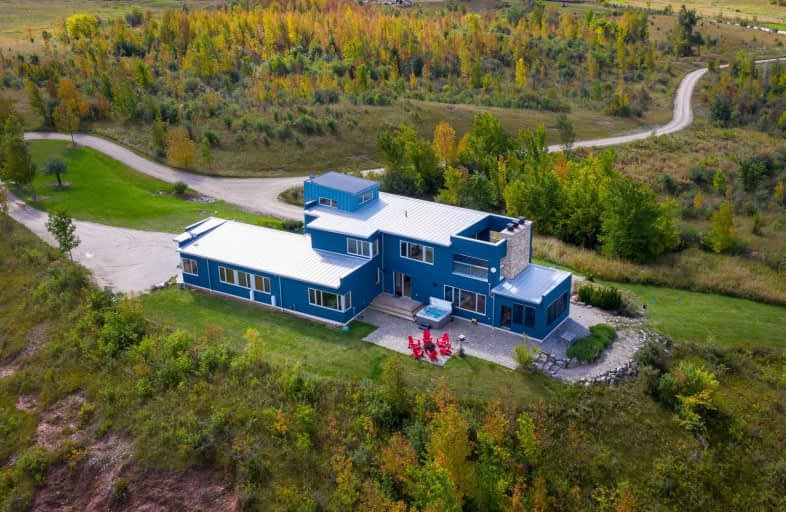Sold on Nov 29, 2019
Note: Property is not currently for sale or for rent.

-
Type: Detached
-
Style: Sidesplit 4
-
Lot Size: 1054.78 x 4422.03 Feet
-
Age: No Data
-
Taxes: $11,254 per year
-
Days on Site: 64 Days
-
Added: Nov 30, 2019 (2 months on market)
-
Updated:
-
Last Checked: 2 months ago
-
MLS®#: X4591012
-
Listed By: Engel & volkers collingwood muskoka, brokerage
What A View! 100 Acres Of Privacy. Contemporary, Modern, Hi - Tech, Tasteful, Spacious. Multiple Wood Burning Fireplaces, Now That's Cozy And Romantic. Entertain? If Not, Time To Start Your Engines! Room For Growing Family? You'll Find Kids In The House That You Didn't Even Know You Had! 6 Bedrooms +. Master Bedroom Is Everything You Have Dreamed Of. You Will Be Admiring The Georgian Bay View, Stargazing Or On The Private Terrace Sipping A Bottle Of Bubbly.
Extras
If You Cycle, Walk, Skip, Hop, Ski, Hang Glide......You Can Do It Here Or Just Marvel At The Scenery, Enjoy Nature And Breathe In The Fresh Rural Air. Let's Explore, Bring Your Checklist And Be Prepared To Tick Off All The Hot Buttons.
Property Details
Facts for 316887 3 Line, Blue Mountains
Status
Days on Market: 64
Last Status: Sold
Sold Date: Nov 29, 2019
Closed Date: Dec 19, 2019
Expiry Date: Apr 30, 2020
Sold Price: $1,600,000
Unavailable Date: Nov 29, 2019
Input Date: Sep 27, 2019
Property
Status: Sale
Property Type: Detached
Style: Sidesplit 4
Area: Blue Mountains
Community: Rural Blue Mountains
Availability Date: Tba
Inside
Bedrooms: 6
Bathrooms: 4
Kitchens: 1
Rooms: 14
Den/Family Room: Yes
Air Conditioning: Central Air
Fireplace: Yes
Laundry Level: Main
Washrooms: 4
Building
Basement: Crawl Space
Basement 2: Part Fin
Heat Type: Radiant
Heat Source: Other
Exterior: Stone
Exterior: Wood
Water Supply: Municipal
Special Designation: Unknown
Parking
Driveway: Private
Garage Spaces: 3
Garage Type: Attached
Covered Parking Spaces: 10
Total Parking Spaces: 13
Fees
Tax Year: 2019
Tax Legal Description: S1/2 Lt 30 Con 2 Euphrasia; Grey Highlands
Taxes: $11,254
Highlights
Feature: Clear View
Feature: Rolling
Feature: Wooded/Treed
Land
Cross Street: Grey Rd 40 To 3rd Li
Municipality District: Blue Mountains
Fronting On: West
Parcel Number: 371280206
Pool: None
Sewer: Septic
Lot Depth: 4422.03 Feet
Lot Frontage: 1054.78 Feet
Acres: 50-99.99
Rooms
Room details for 316887 3 Line, Blue Mountains
| Type | Dimensions | Description |
|---|---|---|
| Living Main | 4.78 x 6.02 | Fireplace |
| Kitchen Main | 3.35 x 6.02 | |
| Dining Main | 2.82 x 6.02 | |
| Family Main | 4.37 x 6.05 | |
| 2nd Br Main | 3.05 x 4.39 | |
| 3rd Br Main | 3.05 x 4.39 | |
| 4th Br Main | 3.05 x 4.39 | |
| Den Main | 3.61 x 4.19 | |
| Master 2nd | 5.72 x 6.02 | 5 Pc Ensuite |
| Br 3rd | 3.56 x 5.23 | |
| Rec Lower | 4.80 x 6.22 | |
| Other Main | 1.83 x 2.44 | Fireplace |
| XXXXXXXX | XXX XX, XXXX |
XXXX XXX XXXX |
$X,XXX,XXX |
| XXX XX, XXXX |
XXXXXX XXX XXXX |
$X,XXX,XXX |
| XXXXXXXX XXXX | XXX XX, XXXX | $1,600,000 XXX XXXX |
| XXXXXXXX XXXXXX | XXX XX, XXXX | $1,645,000 XXX XXXX |

Georgian Bay Community School
Elementary: PublicBeavercrest Community School
Elementary: PublicSt Vincent-Euphrasia Elementary School
Elementary: PublicOsprey Central School
Elementary: PublicBeaver Valley Community School
Elementary: PublicMacphail Memorial Elementary School
Elementary: PublicCollingwood Campus
Secondary: PublicÉcole secondaire catholique École secondaire Saint-Dominique-Savio
Secondary: CatholicGeorgian Bay Community School Secondary School
Secondary: PublicJean Vanier Catholic High School
Secondary: CatholicGrey Highlands Secondary School
Secondary: PublicCollingwood Collegiate Institute
Secondary: Public- 6 bath
- 6 bed



