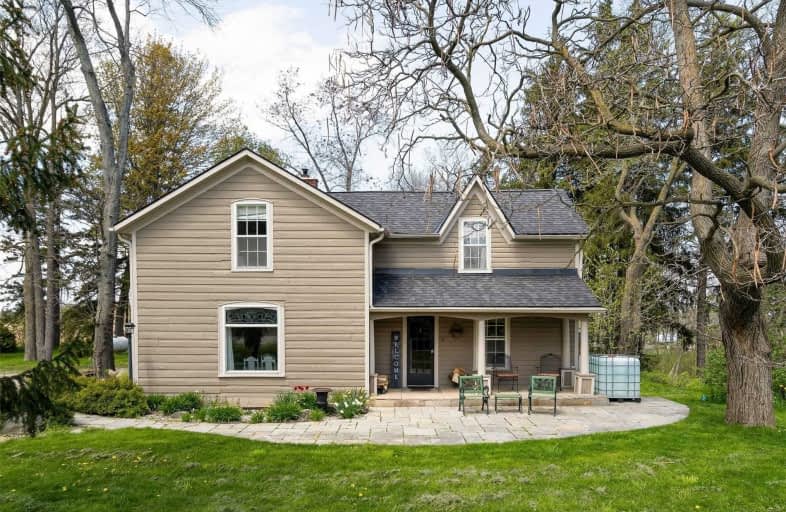Sold on Jun 10, 2021
Note: Property is not currently for sale or for rent.

-
Type: Detached
-
Style: 1 1/2 Storey
-
Lot Size: 231.4 x 344.3 Acres
-
Age: No Data
-
Taxes: $1,867 per year
-
Days on Site: 21 Days
-
Added: Dec 13, 2024 (3 weeks on market)
-
Updated:
-
Last Checked: 2 months ago
-
MLS®#: X11373128
-
Listed By: Royal lepage locations north (collingwood unit b) brokerage
Welcome to 327 Clark, this unique 1 1/2 storey country home is on 1.67 acres of property nestled in a private and quiet area of The Blue Mountains. This home features the serenity of country living and relaxation. 4 bedrooms and 2 bathrooms, this home has a main floor master bedroom with ensuite, large eat-in kitchen, mudroom and high ceilings in the basement. Enjoy Sunsets from your living room, listen to the birds from your back deck, and entertain your guests by enjoying summer days at the inground saltwater pool and those chilly nights in the hot tub. This property is a MUST SEE for those looking to get away and stay away. Enjoy a country home just minutes from town, close to all amenities.
Property Details
Facts for 327 Clark Street, Blue Mountains
Status
Days on Market: 21
Last Status: Sold
Sold Date: Jun 10, 2021
Closed Date: Oct 16, 2021
Expiry Date: Sep 15, 2021
Sold Price: $850,000
Unavailable Date: Jun 10, 2021
Input Date: May 20, 2021
Prior LSC: Sold
Property
Status: Sale
Property Type: Detached
Style: 1 1/2 Storey
Area: Blue Mountains
Community: Rural Blue Mountains
Availability Date: Flexible
Assessment Amount: $342,000
Assessment Year: 2016
Inside
Bedrooms: 4
Bathrooms: 2
Kitchens: 1
Rooms: 10
Air Conditioning: Central Air
Fireplace: Yes
Washrooms: 2
Utilities
Electricity: Yes
Building
Basement: Part Bsmt
Basement 2: Part Fin
Heat Type: Forced Air
Heat Source: Propane
Exterior: Wood
Elevator: N
Water Supply Type: Cistern
Water Supply: Well
Special Designation: Unknown
Parking
Driveway: Other
Garage Spaces: 1
Garage Type: Detached
Covered Parking Spaces: 8
Total Parking Spaces: 9
Fees
Tax Year: 2020
Tax Legal Description: PT LY 31 CON 9 COLLINGWOOD AS IN R535364; THE BLUE MOUNTAINS
Taxes: $1,867
Highlights
Feature: Golf
Land
Cross Street: Turn off Grey 2 onto
Municipality District: Blue Mountains
Parcel Number: 371410282
Pool: Inground
Sewer: Septic
Lot Depth: 344.3 Acres
Lot Frontage: 231.4 Acres
Lot Irregularities: Sides almost parallel
Acres: .50-1.99
Zoning: RES
Access To Property: Yr Rnd Municpal Rd
Rural Services: Recycling Pckup
Rooms
Room details for 327 Clark Street, Blue Mountains
| Type | Dimensions | Description |
|---|---|---|
| Living Main | 7.08 x 5.25 | |
| Kitchen Main | 3.37 x 4.67 | |
| Mudroom Main | 1.21 x 3.50 | |
| Bathroom Main | 4.34 x 3.45 | Ensuite Bath |
| Prim Bdrm Main | 4.34 x 4.11 | |
| Br 2nd | 2.13 x 3.20 | |
| Br 2nd | 3.09 x 3.50 | |
| Other 2nd | 3.86 x 3.20 | |
| Br 2nd | 4.47 x 3.73 | |
| Bathroom 2nd | 4.47 x 1.98 | |
| Rec Bsmt | 3.70 x 5.08 | |
| Laundry Bsmt | 2.41 x 2.31 |
| XXXXXXXX | XXX XX, XXXX |
XXXX XXX XXXX |
$XXX,XXX |
| XXX XX, XXXX |
XXXXXX XXX XXXX |
$XXX,XXX |
| XXXXXXXX XXXX | XXX XX, XXXX | $850,000 XXX XXXX |
| XXXXXXXX XXXXXX | XXX XX, XXXX | $850,000 XXX XXXX |

Georgian Bay Community School
Elementary: PublicSt Vincent-Euphrasia Elementary School
Elementary: PublicBeaver Valley Community School
Elementary: PublicMountain View Public School
Elementary: PublicSt Marys Separate School
Elementary: CatholicCameron Street Public School
Elementary: PublicCollingwood Campus
Secondary: PublicStayner Collegiate Institute
Secondary: PublicGeorgian Bay Community School Secondary School
Secondary: PublicJean Vanier Catholic High School
Secondary: CatholicGrey Highlands Secondary School
Secondary: PublicCollingwood Collegiate Institute
Secondary: Public- 3 bath
- 4 bed
- 2500 sqft
220 Marsh Street, Blue Mountains, Ontario • N0H 1J0 • Rural Blue Mountains

