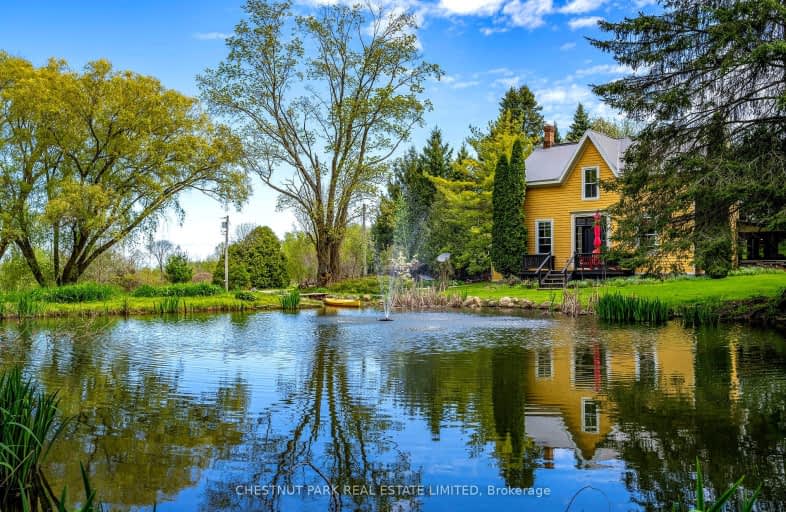Sold on May 27, 2024
Note: Property is not currently for sale or for rent.

-
Type: Detached
-
Style: 2-Storey
-
Size: 2000 sqft
-
Lot Size: 558 x 1047 Feet
-
Age: 100+ years
-
Taxes: $3,683 per year
-
Days on Site: 14 Days
-
Added: May 13, 2024 (2 weeks on market)
-
Updated:
-
Last Checked: 2 months ago
-
MLS®#: X8336164
-
Listed By: Chestnut park real estate limited
Welcome to 12 acres of a nature lover's haven! This quaint home sits just 15 minutes from Thornbury and 25 from Collingwood. With 2 ponds and cut trails, the property is the adventure. Beautifully maintained and thoughtful updates throughout, the 4 bedroom (+ den) 2 bathroom home is a must-see. New heat pump provides efficient heating and cooling. In addition, the natural outdoor setting of the screened in porch provides three seasons of serenity. There is ample space in the two car detached garage to house all your hobby and lifestyle needs. Two country markets are just minutes away for the essentials (like fresh bread and butter tarts). Book your showing today and see the romance of this property for yourself!
Extras
Full Legal Address: 355899 The Blue Mountains-Euphrasia Townline, The Blue Mountains
Property Details
Facts for 355899 The Blue Mountains* Line, Blue Mountains
Status
Days on Market: 14
Last Status: Sold
Sold Date: May 27, 2024
Closed Date: Aug 06, 2024
Expiry Date: Nov 11, 2024
Sold Price: $1,379,000
Unavailable Date: May 28, 2024
Input Date: May 14, 2024
Property
Status: Sale
Property Type: Detached
Style: 2-Storey
Size (sq ft): 2000
Age: 100+
Area: Blue Mountains
Community: Rural Blue Mountains
Availability Date: Flexible
Inside
Bedrooms: 4
Bathrooms: 2
Kitchens: 1
Rooms: 9
Den/Family Room: No
Air Conditioning: Wall Unit
Fireplace: Yes
Laundry Level: Main
Washrooms: 2
Building
Basement: Part Bsmt
Basement 2: Unfinished
Heat Type: Baseboard
Heat Source: Electric
Exterior: Wood
Water Supply Type: Dug Well
Water Supply: Well
Special Designation: Unknown
Retirement: N
Parking
Driveway: Circular
Garage Spaces: 2
Garage Type: Detached
Covered Parking Spaces: 14
Total Parking Spaces: 16
Fees
Tax Year: 2024
Tax Legal Description: PT LT 14 CON 12 COLLINGWOOD AS IN R408703; S/T R407703; THE BLUE
Taxes: $3,683
Highlights
Feature: Golf
Feature: Grnbelt/Conserv
Feature: Lake/Pond
Feature: Skiing
Land
Cross Street: Grey Rd. 119, Turn S
Municipality District: Blue Mountains
Fronting On: East
Parcel Number: 371530059
Parcel of Tied Land: N
Pool: None
Sewer: Septic
Lot Depth: 1047 Feet
Lot Frontage: 558 Feet
Lot Irregularities: 535.8 X 1047.18 X 557
Acres: 10-24.99
Zoning: H & AG
Easements Restrictions: Conserv Regs
Easements Restrictions: Easement
Additional Media
- Virtual Tour: https://sites.elevatedphotos.ca/355899thebluemountainseuphrasiatownline/?mls
Rooms
Room details for 355899 The Blue Mountains* Line, Blue Mountains
| Type | Dimensions | Description |
|---|---|---|
| Dining Main | 5.89 x 4.09 | |
| Kitchen Main | 2.24 x 2.84 | |
| Pantry Main | 2.77 x 2.84 | |
| Br Main | 3.66 x 3.45 | |
| Living Main | 5.99 x 4.29 | Fireplace |
| Other Main | 2.11 x 5.18 | |
| Br 2nd | 2.77 x 3.05 | |
| Prim Bdrm 2nd | 5.21 x 3.53 | |
| Br 2nd | 3.61 x 3.45 | |
| Sitting 2nd | 3.02 x 7.01 | |
| Den 2nd | 2.77 x 3.20 |
| XXXXXXXX | XXX XX, XXXX |
XXXXXX XXX XXXX |
$X,XXX,XXX |
| XXXXXXXX XXXXXX | XXX XX, XXXX | $1,379,000 XXX XXXX |
Car-Dependent
- Almost all errands require a car.

École élémentaire publique L'Héritage
Elementary: PublicChar-Lan Intermediate School
Elementary: PublicSt Peter's School
Elementary: CatholicHoly Trinity Catholic Elementary School
Elementary: CatholicÉcole élémentaire catholique de l'Ange-Gardien
Elementary: CatholicWilliamstown Public School
Elementary: PublicÉcole secondaire publique L'Héritage
Secondary: PublicCharlottenburgh and Lancaster District High School
Secondary: PublicSt Lawrence Secondary School
Secondary: PublicÉcole secondaire catholique La Citadelle
Secondary: CatholicHoly Trinity Catholic Secondary School
Secondary: CatholicCornwall Collegiate and Vocational School
Secondary: Public

