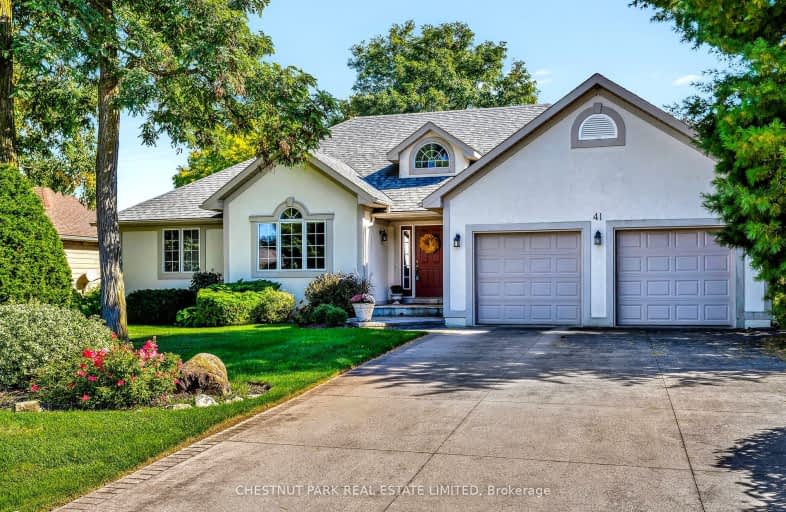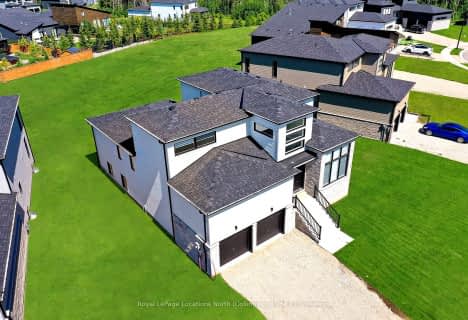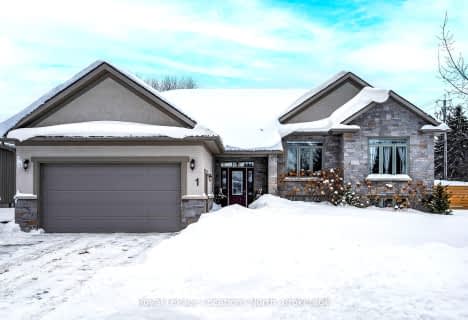Car-Dependent
- Most errands require a car.
Somewhat Bikeable
- Most errands require a car.

Georgian Bay Community School
Elementary: PublicSt Vincent-Euphrasia Elementary School
Elementary: PublicBeaver Valley Community School
Elementary: PublicMountain View Public School
Elementary: PublicSt Marys Separate School
Elementary: CatholicCameron Street Public School
Elementary: PublicCollingwood Campus
Secondary: PublicStayner Collegiate Institute
Secondary: PublicGeorgian Bay Community School Secondary School
Secondary: PublicJean Vanier Catholic High School
Secondary: CatholicGrey Highlands Secondary School
Secondary: PublicCollingwood Collegiate Institute
Secondary: Public-
Bayview Park
Blue Mountains ON 0.6km -
Firemans Park, Clarkburg
134 Clark St, Clarksburg ON 1.57km -
Delphi Point Park
Clarksburg ON 6.59km
-
TD Bank Financial Group
4 Bruce St S, Thornbury ON N0H 2P0 0.73km -
TD Canada Trust Branch and ATM
4 Bruce St S, Thornbury ON N0H 2P0 0.74km -
TD Canada Trust ATM
4 Bruce St S, Thornbury ON N0H 2P0 0.75km
- 3 bath
- 3 bed
- 2500 sqft
1 Thorncroft Court, Blue Mountains, Ontario • N0H 2P0 • Thornbury





