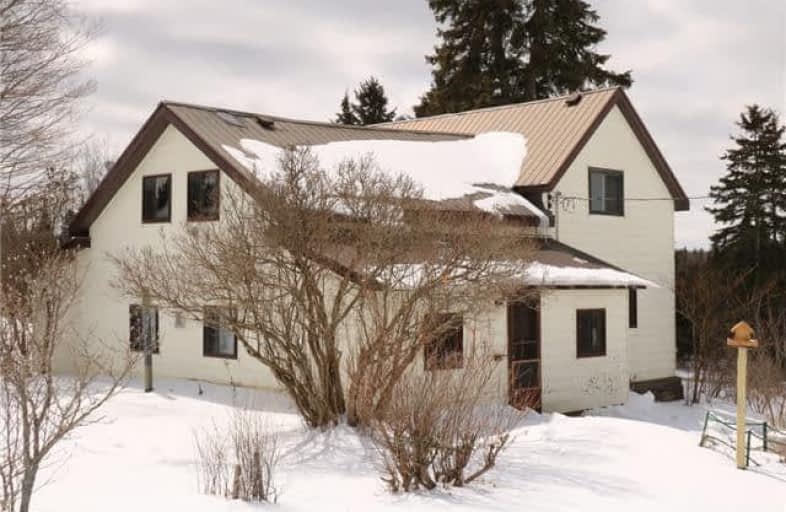Sold on Apr 23, 2018
Note: Property is not currently for sale or for rent.

-
Type: Rural Resid
-
Style: 1 1/2 Storey
-
Lot Size: 31 x 31 Acres
-
Age: No Data
-
Taxes: $974 per year
-
Days on Site: 4 Days
-
Added: Sep 07, 2019 (4 days on market)
-
Updated:
-
Last Checked: 2 months ago
-
MLS®#: X4102671
-
Listed By: Re/max high country realty inc., brokerage
A Romantic 31 Acres With A Wonderful 1835 1.5 Storey Home That Has Been Upgraded And Renovated To A Very Comfortable Living Atmosphere With A Propane Forced Air Furnace, Propane Water Heater, Metal Roof, Newer Drilled Well And Charisma Of Yesteryear Intact With Today's Comforts. Outbuildings Include A Newer Car Garage Plus An Insulated Addition Heated By A Wood Stove Currently Used As A Woodworking Shop.
Extras
A Steel Storage Shed Is South Of The Garage Plus A Van Box For Storage And An Old Car Garage.
Property Details
Facts for 415239 10 Line, Blue Mountains
Status
Days on Market: 4
Last Status: Sold
Sold Date: Apr 23, 2018
Closed Date: Aug 07, 2018
Expiry Date: Aug 30, 2018
Sold Price: $448,500
Unavailable Date: Apr 23, 2018
Input Date: Apr 20, 2018
Prior LSC: Sold
Property
Status: Sale
Property Type: Rural Resid
Style: 1 1/2 Storey
Area: Blue Mountains
Community: Rural Blue Mountains
Availability Date: 60 Days
Assessment Amount: $202,000
Assessment Year: 2018
Inside
Bedrooms: 3
Bathrooms: 1
Kitchens: 1
Rooms: 7
Den/Family Room: No
Air Conditioning: None
Fireplace: Yes
Washrooms: 1
Utilities
Electricity: Yes
Gas: No
Cable: No
Telephone: Yes
Building
Basement: Part Bsmt
Basement 2: Unfinished
Heat Type: Forced Air
Heat Source: Propane
Exterior: Vinyl Siding
Water Supply: Well
Special Designation: Other
Other Structures: Workshop
Parking
Driveway: Private
Garage Spaces: 2
Garage Type: Detached
Covered Parking Spaces: 2
Total Parking Spaces: 2
Fees
Tax Year: 2018
Tax Legal Description: Pt Lt 4 Con 10 Collingwood Asin R106382
Taxes: $974
Highlights
Feature: River/Stream
Feature: Wooded/Treed
Land
Cross Street: Grey Road 2
Municipality District: Blue Mountains
Fronting On: East
Pool: None
Sewer: Septic
Lot Depth: 31 Acres
Lot Frontage: 31 Acres
Lot Irregularities: Except R108340;The Bl
Acres: 25-49.99
Zoning: A1
Waterfront: None
Rooms
Room details for 415239 10 Line, Blue Mountains
| Type | Dimensions | Description |
|---|---|---|
| Kitchen Main | 6.47 x 5.25 | |
| Living Main | 4.49 x 5.08 | |
| Other Main | 6.55 x 1.75 | |
| Office Main | 2.31 x 4.42 | |
| Master 2nd | 4.98 x 4.16 | |
| 2nd Br 2nd | 3.76 x 3.63 | |
| 3rd Br 2nd | 4.98 x 2.21 |
| XXXXXXXX | XXX XX, XXXX |
XXXX XXX XXXX |
$XXX,XXX |
| XXX XX, XXXX |
XXXXXX XXX XXXX |
$XXX,XXX |
| XXXXXXXX XXXX | XXX XX, XXXX | $448,500 XXX XXXX |
| XXXXXXXX XXXXXX | XXX XX, XXXX | $448,500 XXX XXXX |

Beavercrest Community School
Elementary: PublicOsprey Central School
Elementary: PublicBeaver Valley Community School
Elementary: PublicMountain View Public School
Elementary: PublicSt Marys Separate School
Elementary: CatholicMacphail Memorial Elementary School
Elementary: PublicCollingwood Campus
Secondary: PublicStayner Collegiate Institute
Secondary: PublicGeorgian Bay Community School Secondary School
Secondary: PublicJean Vanier Catholic High School
Secondary: CatholicGrey Highlands Secondary School
Secondary: PublicCollingwood Collegiate Institute
Secondary: Public

