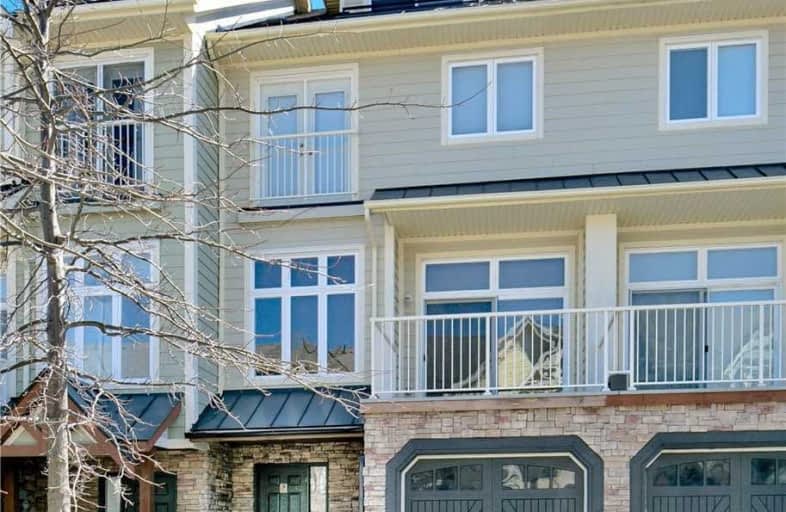Sold on May 27, 2020
Note: Property is not currently for sale or for rent.

-
Type: Att/Row/Twnhouse
-
Style: Other
-
Lot Size: 20 x 97.71 Feet
-
Age: No Data
-
Taxes: $3,965 per year
-
Days on Site: 36 Days
-
Added: Apr 21, 2020 (1 month on market)
-
Updated:
-
Last Checked: 2 months ago
-
MLS®#: X4746642
-
Listed By: Royal lepage locations north, brokerage
Beautiful 4 Bed, 3.5 Bath Condo Walking Distance To Blue Mountain! The Ground Level Offers A Entry With 3Pc Bath, Rec Room, Laundry & Access To The Oversized Single Car Garage. Head Upstairs To The Main Level Where You'll Find An Open Plan Living/Kitchen/Dining, Walk Out To Balcony W/Mountain Views & Access To The Patio. The Upper Level & Loft Consist Of 4 Beds & 3 Baths Including An Expansive Master W/4Pc Bath W/Heated Floors, 2 Closets & Juliet Balcony.
Extras
Governed By The Town Of The Blue Mountains Sta Bylaw. This Area Is Not Zoned For Any Short Term Accommodation Of Less Than 30 Days. Therefore, Airbnb Would Not Be Permitted. Covid 19 Protocols In Place.
Property Details
Facts for 5-104 Farm Gate Road, Blue Mountains
Status
Days on Market: 36
Last Status: Sold
Sold Date: May 27, 2020
Closed Date: Jun 24, 2020
Expiry Date: Oct 13, 2020
Sold Price: $650,000
Unavailable Date: May 27, 2020
Input Date: Apr 22, 2020
Property
Status: Sale
Property Type: Att/Row/Twnhouse
Style: Other
Area: Blue Mountains
Community: Blue Mountain Resort Area
Availability Date: Tbd
Assessment Amount: $454,000
Assessment Year: 2020
Inside
Bedrooms: 4
Bathrooms: 4
Kitchens: 1
Rooms: 12
Den/Family Room: Yes
Air Conditioning: Central Air
Fireplace: Yes
Washrooms: 4
Utilities
Electricity: Yes
Gas: Yes
Cable: Yes
Telephone: Yes
Building
Basement: Finished
Heat Type: Forced Air
Heat Source: Gas
Exterior: Wood
Water Supply: Municipal
Special Designation: Unknown
Parking
Driveway: Private
Garage Spaces: 1
Garage Type: Attached
Covered Parking Spaces: 1
Total Parking Spaces: 2
Fees
Tax Year: 2019
Tax Legal Description: Pt Blk 82 Pl 1068 Pts 8 & 9, 16R9008; S/T R515775;
Taxes: $3,965
Land
Cross Street: Greyrd 19, Farm Gate
Municipality District: Blue Mountains
Fronting On: North
Parcel Number: 371460007
Pool: None
Sewer: Sewers
Lot Depth: 97.71 Feet
Lot Frontage: 20 Feet
Rooms
Room details for 5-104 Farm Gate Road, Blue Mountains
| Type | Dimensions | Description |
|---|---|---|
| Bathroom Ground | - | 3 Pc Bath |
| Rec Ground | 5.18 x 4.00 | |
| Dining Main | 5.38 x 3.00 | |
| Kitchen Main | 6.17 x 2.73 | |
| Living Main | 6.39 x 5.73 | |
| Bathroom 2nd | - | 4 Pc Bath |
| Bathroom 2nd | - | 3 Pc Bath |
| Br 2nd | 3.75 x 2.73 | |
| Br 2nd | 4.75 x 2.90 | |
| Master 2nd | 4.26 x 5.00 | |
| Bathroom 3rd | - | 2 Pc Bath |
| Br 3rd | 7.78 x 5.73 |
| XXXXXXXX | XXX XX, XXXX |
XXXX XXX XXXX |
$XXX,XXX |
| XXX XX, XXXX |
XXXXXX XXX XXXX |
$XXX,XXX |
| XXXXXXXX XXXX | XXX XX, XXXX | $650,000 XXX XXXX |
| XXXXXXXX XXXXXX | XXX XX, XXXX | $695,000 XXX XXXX |

ÉÉC Notre-Dame-de-la-Huronie
Elementary: CatholicConnaught Public School
Elementary: PublicMountain View Public School
Elementary: PublicSt Marys Separate School
Elementary: CatholicCameron Street Public School
Elementary: PublicAdmiral Collingwood Elementary School
Elementary: PublicCollingwood Campus
Secondary: PublicStayner Collegiate Institute
Secondary: PublicGeorgian Bay Community School Secondary School
Secondary: PublicJean Vanier Catholic High School
Secondary: CatholicGrey Highlands Secondary School
Secondary: PublicCollingwood Collegiate Institute
Secondary: Public

