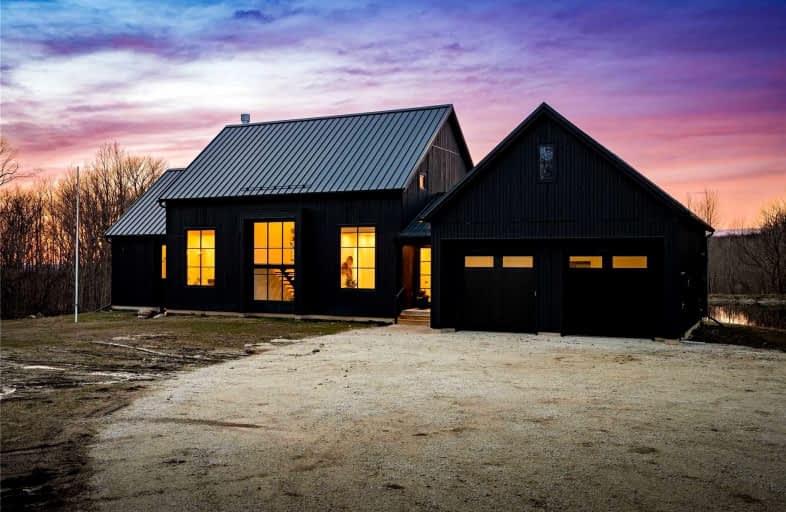Sold on Aug 23, 2022
Note: Property is not currently for sale or for rent.

-
Type: Detached
-
Style: 2-Storey
-
Size: 5000 sqft
-
Lot Size: 2019.34 x 1121.7 Feet
-
Age: New
-
Taxes: $5,100 per year
-
Days on Site: 63 Days
-
Added: Jun 21, 2022 (2 months on market)
-
Updated:
-
Last Checked: 1 month ago
-
MLS®#: X5673372
-
Listed By: Royal lepage locations north (collingwood), brokerage
Where Peace And Serenity Meet Luxury Living You Will Find This Once-In-A-Lifetime 50 Acre Dream Estate, Perfectly Situated Atop Blue Mountain With Expansive Views Of The Escarpment And Georgian Bay. And Its Very Own Spring Fed Pond Perfect For Swimming Or Fishing Right In Your Own Backyard. Newly Constructed By L Patten & Sons, This 5000Sqft Home Is The Definition Of Luxury Living, Boasting D?pfner Aluminum Windows & Doors And White Oak Hardwood Floors
Extras
At The Top Of This Estate Lot, Sits A Second-To-None 4000Sqft Master Shop Featuring Five Bays. There's Also A Dedicated Metal Shop And Wood Working Shop Both Complete With Ventilation System **Interboard Listing: The Lakelands R. E. Assoc**
Property Details
Facts for 576056 5th Line, Blue Mountains
Status
Days on Market: 63
Last Status: Sold
Sold Date: Aug 23, 2022
Closed Date: Oct 20, 2022
Expiry Date: Oct 31, 2022
Sold Price: $4,369,000
Unavailable Date: Aug 23, 2022
Input Date: Jun 24, 2022
Prior LSC: Listing with no contract changes
Property
Status: Sale
Property Type: Detached
Style: 2-Storey
Size (sq ft): 5000
Age: New
Area: Blue Mountains
Community: Rural Blue Mountains
Availability Date: Flexible
Inside
Bedrooms: 4
Bathrooms: 4
Kitchens: 1
Rooms: 26
Den/Family Room: Yes
Air Conditioning: Central Air
Fireplace: Yes
Central Vacuum: N
Washrooms: 4
Utilities
Electricity: Yes
Gas: No
Telephone: Yes
Building
Basement: Finished
Basement 2: Full
Heat Type: Other
Heat Source: Propane
Exterior: Wood
Elevator: N
Water Supply Type: Drilled Well
Water Supply: Well
Physically Handicapped-Equipped: N
Special Designation: Unknown
Other Structures: Workshop
Retirement: N
Parking
Driveway: Private
Garage Spaces: 2
Garage Type: Other
Covered Parking Spaces: 10
Total Parking Spaces: 12
Fees
Tax Year: 2022
Tax Legal Description: E 1/2 Of E 1/2 Lt 16 Con 6 Collingwood; The Blue M
Taxes: $5,100
Highlights
Feature: Clear View
Feature: Golf
Feature: Lake/Pond
Feature: River/Stream
Feature: Rolling
Feature: Skiing
Land
Cross Street: 5th Line & Grey Road
Municipality District: Blue Mountains
Fronting On: East
Parcel Number: 371550127
Pool: None
Sewer: Septic
Lot Depth: 1121.7 Feet
Lot Frontage: 2019.34 Feet
Acres: 50-99.99
Zoning: Nec
Farm: Produce
Waterfront: None
Additional Media
- Virtual Tour: https://unbranded.youriguide.com/576056_5_line_clarksburg_on/
Rooms
Room details for 576056 5th Line, Blue Mountains
| Type | Dimensions | Description |
|---|---|---|
| Bathroom Ground | 1.47 x 2.59 | 2 Pc Bath |
| Bathroom Ground | 4.50 x 3.12 | 5 Pc Ensuite |
| Prim Bdrm Ground | 4.44 x 8.00 | |
| Kitchen Ground | 3.28 x 6.55 | |
| Dining Ground | 3.20 x 6.55 | |
| Laundry Ground | 2.03 x 2.54 | |
| Living Ground | 5.61 x 5.97 | |
| Bathroom Bsmt | 1.75 x 2.92 | 3 Pc Bath |
| 4th Br 2nd | 4.52 x 3.71 | |
| Bathroom 2nd | 3.38 x 1.78 | 3 Pc Bath |
| 2nd Br 2nd | 4.24 x 4.72 | |
| 3rd Br 2nd | 4.24 x 4.70 |
| XXXXXXXX | XXX XX, XXXX |
XXXX XXX XXXX |
$X,XXX,XXX |
| XXX XX, XXXX |
XXXXXX XXX XXXX |
$X,XXX,XXX |
| XXXXXXXX XXXX | XXX XX, XXXX | $4,369,000 XXX XXXX |
| XXXXXXXX XXXXXX | XXX XX, XXXX | $4,599,000 XXX XXXX |

ÉÉC Notre-Dame-de-la-Huronie
Elementary: CatholicConnaught Public School
Elementary: PublicBeaver Valley Community School
Elementary: PublicMountain View Public School
Elementary: PublicSt Marys Separate School
Elementary: CatholicCameron Street Public School
Elementary: PublicCollingwood Campus
Secondary: PublicStayner Collegiate Institute
Secondary: PublicGeorgian Bay Community School Secondary School
Secondary: PublicJean Vanier Catholic High School
Secondary: CatholicGrey Highlands Secondary School
Secondary: PublicCollingwood Collegiate Institute
Secondary: Public

