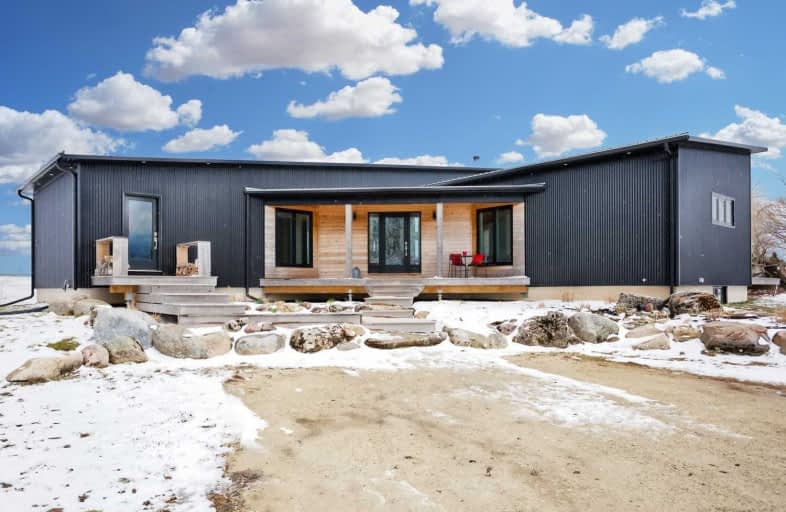
Video Tour

ÉÉC Notre-Dame-de-la-Huronie
Elementary: Catholic
12.52 km
Connaught Public School
Elementary: Public
13.04 km
Beaver Valley Community School
Elementary: Public
10.35 km
Mountain View Public School
Elementary: Public
11.07 km
St Marys Separate School
Elementary: Catholic
11.68 km
Cameron Street Public School
Elementary: Public
11.90 km
Collingwood Campus
Secondary: Public
12.64 km
Stayner Collegiate Institute
Secondary: Public
22.67 km
Georgian Bay Community School Secondary School
Secondary: Public
21.22 km
Jean Vanier Catholic High School
Secondary: Catholic
12.88 km
Grey Highlands Secondary School
Secondary: Public
29.03 km
Collingwood Collegiate Institute
Secondary: Public
12.27 km

