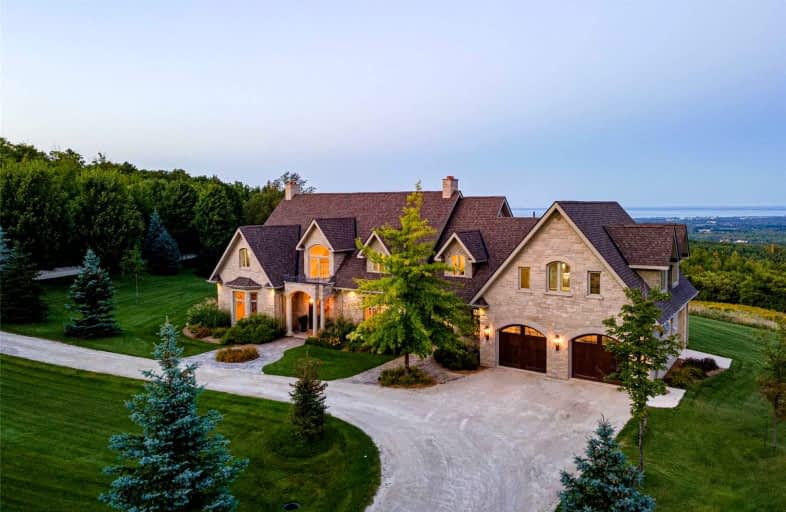Sold on Nov 11, 2022
Note: Property is not currently for sale or for rent.

-
Type: Detached
-
Style: 2-Storey
-
Size: 5000 sqft
-
Lot Size: 2000 x 2000 Feet
-
Age: 6-15 years
-
Taxes: $19,302 per year
-
Days on Site: 60 Days
-
Added: Sep 12, 2022 (1 month on market)
-
Updated:
-
Last Checked: 2 months ago
-
MLS®#: X5759960
-
Listed By: Sotheby`s international realty canada, brokerage
Welcome To Mountain Manor, A French Country Inspired Home Of Distinction Perched On Top Of The Niagara Escarpment With Unobstructed Vista Views For Miles Over Collingwood & Georgian Bay. 104 Acres Of Privacy And Discretion, Including Your Own Hiking & Snowshoe Trails That Wind Throughout The Property. Approx 6000 Sq Ft Of Elegant Living Space Perfectly Designed For Family And Entertaining With Flow And Comfort In Mind. The Main Floor Presents A Chef's Kitchen With Top-Of-The-Line Appliances, A Great Room With A Floor To Ceiling Stone Fireplace, Formal Living Room With Cathedral Ceilings, A Luxe Dining Area, Den, And A Primary Bedroom With Walk-In Closet And Oversized Ensuite. The Front Entrance Greets You With An Open-Concept Foyer And Spiral Staircase, The Perfect Place To Welcome Your Guests. Featuring Heated Hickory Hardwood Floors Throughout And Generous Windows For Showstopping Views At Every Angle. The 2nd Floor, W/ 4 Generous Bedrooms All With Ensuite And 2 Walk-Out Balconies.
Extras
Enjoy Morning Sunrises From The Terrace And Evenings By Your Fire Pit While The Sunset Paints The Sky With Cotton Candy. You Simply Cannot Miss This Opportunity To Experience This Property. Rarely Available And Highly Sought After Location.
Property Details
Facts for 609656 12th Sideroad, Blue Mountains
Status
Days on Market: 60
Last Status: Sold
Sold Date: Nov 11, 2022
Closed Date: Jan 26, 2023
Expiry Date: Dec 31, 2022
Sold Price: $5,995,000
Unavailable Date: Nov 11, 2022
Input Date: Sep 12, 2022
Property
Status: Sale
Property Type: Detached
Style: 2-Storey
Size (sq ft): 5000
Age: 6-15
Area: Blue Mountains
Community: Rural Blue Mountains
Availability Date: 90/120 Days
Inside
Bedrooms: 5
Bathrooms: 6
Kitchens: 1
Rooms: 10
Den/Family Room: Yes
Air Conditioning: Central Air
Fireplace: Yes
Laundry Level: Main
Central Vacuum: Y
Washrooms: 6
Building
Basement: None
Heat Type: Forced Air
Heat Source: Propane
Exterior: Stone
Water Supply: Well
Special Designation: Unknown
Other Structures: Garden Shed
Parking
Driveway: Circular
Garage Spaces: 3
Garage Type: Attached
Covered Parking Spaces: 6
Total Parking Spaces: 9
Fees
Tax Year: 2022
Tax Legal Description: W1/2 Lt 12 Con 2 Collingwood T/W R292666;
Taxes: $19,302
Highlights
Feature: Arts Centre
Feature: Clear View
Feature: Golf
Feature: Grnbelt/Conserv
Feature: Skiing
Feature: Wooded/Treed
Land
Cross Street: Grey County Rd 19 &
Municipality District: Blue Mountains
Fronting On: West
Pool: None
Sewer: Septic
Lot Depth: 2000 Feet
Lot Frontage: 2000 Feet
Acres: 100+
Zoning: Neca
Additional Media
- Virtual Tour: https://my.matterport.com/show/?m=AKKjgLMPd97
Rooms
Room details for 609656 12th Sideroad, Blue Mountains
| Type | Dimensions | Description |
|---|---|---|
| Foyer Ground | 4.92 x 5.51 | Heated Floor, Hardwood Floor, Closet |
| Living Ground | 4.92 x 6.47 | Gas Fireplace, Hardwood Floor, W/O To Balcony |
| Dining Ground | 4.90 x 4.80 | Hardwood Floor, Wainscoting, Crown Moulding |
| Kitchen Ground | 4.95 x 6.62 | Centre Island, Hardwood Floor, Open Concept |
| Breakfast Ground | 4.97 x 5.56 | W/O To Balcony, Hardwood Floor, Open Concept |
| Great Rm Ground | 5.66 x 5.86 | Gas Fireplace, Large Window, Cathedral Ceiling |
| Office Ground | 6.32 x 5.25 | Bay Window, Hardwood Floor, French Doors |
| Prim Bdrm Ground | 7.03 x 5.35 | Heated Floor, W/I Closet, 5 Pc Ensuite |
| 2nd Br 2nd | 5.28 x 9.85 | W/O To Balcony, Broadloom, Semi Ensuite |
| 3rd Br 2nd | 4.74 x 3.32 | Window, Broadloom, Semi Ensuite |
| 4th Br 2nd | 4.41 x 4.59 | Window, Broadloom, 3 Pc Ensuite |
| 5th Br 2nd | 10.51 x 7.92 | W/O To Balcony, Broadloom, 3 Pc Ensuite |

| XXXXXXXX | XXX XX, XXXX |
XXXX XXX XXXX |
$X,XXX,XXX |
| XXX XX, XXXX |
XXXXXX XXX XXXX |
$X,XXX,XXX | |
| XXXXXXXX | XXX XX, XXXX |
XXXXXXX XXX XXXX |
|
| XXX XX, XXXX |
XXXXXX XXX XXXX |
$X,XXX,XXX |
| XXXXXXXX XXXX | XXX XX, XXXX | $5,995,000 XXX XXXX |
| XXXXXXXX XXXXXX | XXX XX, XXXX | $6,395,000 XXX XXXX |
| XXXXXXXX XXXXXXX | XXX XX, XXXX | XXX XXXX |
| XXXXXXXX XXXXXX | XXX XX, XXXX | $6,680,000 XXX XXXX |

ÉÉC Notre-Dame-de-la-Huronie
Elementary: CatholicOsprey Central School
Elementary: PublicBeaver Valley Community School
Elementary: PublicMountain View Public School
Elementary: PublicSt Marys Separate School
Elementary: CatholicCameron Street Public School
Elementary: PublicCollingwood Campus
Secondary: PublicStayner Collegiate Institute
Secondary: PublicGeorgian Bay Community School Secondary School
Secondary: PublicJean Vanier Catholic High School
Secondary: CatholicGrey Highlands Secondary School
Secondary: PublicCollingwood Collegiate Institute
Secondary: Public
