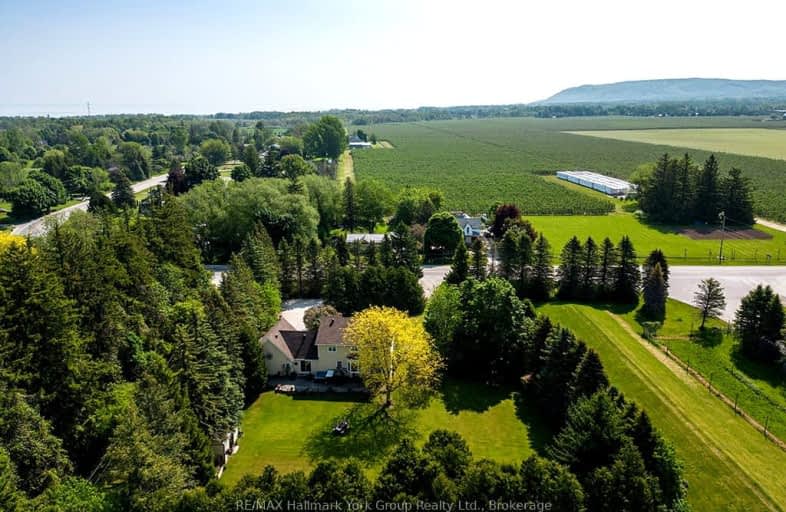Added 5 months ago

-
Type: Detached
-
Style: 1 1/2 Storey
-
Lot Size: 168 x 268 Feet
-
Age: No Data
-
Taxes: $3,722 per year
-
Days on Site: 74 Days
-
Added: Dec 09, 2024 (5 months ago)
-
Updated:
-
Last Checked: 2 months ago
-
MLS®#: X11887159
-
Listed By: Re/max hallmark york group realty ltd.
Georgian Bay Real Estate: Beautiful Country Home in Clarksburg, Blue Mountains Real Estate Discover this stunning country home nestled in the charming village of Clarksburg, offering a perfect blend of elegance and comfort. Situated on a peaceful 1-acre lot surrounded by mature trees and lush gardens, this meticulously maintained residence provides a serene retreat in natures embrace. As you enter, you're welcomed by a spacious foyer that leads to the inviting living room with gleaming hardwood floors. The separate dining room opens to the backyard and patio, ideal for entertaining. The bright, modern kitchen features a cozy breakfast nook with views of the backyard, perfect for morning coffee. A main-floor office offers the perfect space for working from home. The family room, with its warm fireplace, creates a cozy setting for relaxation or hosting guests. This home offers ample room for family and visitors with 3+1 bedrooms and 4 bathrooms. The fully finished basement includes a recreation room, ideal for social gatherings. Outside, the expansive property boasts mature trees, vibrant gardens, and a backyard made for outdoor living. The 2-car garage doubles as a man cave, providing extra space for hobbies or storage. Located at the base of the Niagara Escarpment and near the Beaver River, this property is a dream for outdoor enthusiasts. Paddle, bike, or hike just minutes from your doorstep. Explore nearby U-pick farms, apple orchards, and pumpkin patches, or enjoy the local art galleries, antique shops, and boutiques. Conveniently located minutes from downtown Thornbury, Georgian Bay, golf courses, ski hills, and Blue Mountain Village, this home offers year-round recreation and amenities. Escape the hustle and bustle and embrace the tranquil beauty of this extraordinary Clarksburg property. Your Georgian Bay and Blue Mountain retreat awaits! Visit our website for more detailed information.
Upcoming Open Houses
We do not have information on any open houses currently scheduled.
Schedule a Private Tour -
Contact Us
Property Details
Facts for 788267 Grey 13 Road, Blue Mountains
Property
Status: Sale
Property Type: Detached
Style: 1 1/2 Storey
Area: Blue Mountains
Community: Rural Blue Mountains
Availability Date: tba
Inside
Bedrooms: 3
Bedrooms Plus: 1
Bathrooms: 4
Kitchens: 1
Rooms: 9
Den/Family Room: Yes
Air Conditioning: None
Fireplace: Yes
Central Vacuum: N
Washrooms: 4
Building
Basement: Finished
Heat Type: Forced Air
Heat Source: Gas
Exterior: Wood
Water Supply: Well
Special Designation: Unknown
Other Structures: Garden Shed
Parking
Driveway: Pvt Double
Garage Spaces: 2
Garage Type: Attached
Covered Parking Spaces: 8
Total Parking Spaces: 10
Fees
Tax Year: 2024
Tax Legal Description: PT LT 29 CON 11 COLLINGWOOD PT 1 16R2621; THE BLUE MOUNTAINS
Taxes: $3,722
Land
Cross Street: beaver valley rd
Municipality District: Blue Mountains
Fronting On: West
Parcel Number: 371290171
Pool: None
Sewer: Septic
Lot Depth: 268 Feet
Lot Frontage: 168 Feet
Additional Media
- Virtual Tour: https://www.tourspace.ca/blaser-nielsen-788267-grey-road-13.html
Rooms
Room details for 788267 Grey 13 Road, Blue Mountains
| Type | Dimensions | Description |
|---|---|---|
| Living Main | 3.69 x 5.03 | |
| Dining Main | 3.69 x 2.68 | |
| Kitchen Main | 4.33 x 3.66 | |
| Office Main | 3.69 x 3.11 | |
| Family Main | 4.18 x 5.49 | |
| Prim Bdrm 2nd | 3.96 x 5.97 | 5 Pc Ensuite |
| Br 2nd | 3.96 x 2.65 | |
| Br 2nd | 3.69 x 4.18 | |
| Br Bsmt | 4.15 x 5.15 | |
| Rec Bsmt | 6.43 x 7.25 | |
| Utility Bsmt | 3.23 x 4.15 | |
| Breakfast Main | 2.16 x 3.23 |
| X1188715 | Dec 09, 2024 |
Active For Sale |
$1,399,900 |
| X1188715 Active | Dec 09, 2024 | $1,399,900 For Sale |
Car-Dependent
- Almost all errands require a car.

École élémentaire publique L'Héritage
Elementary: PublicChar-Lan Intermediate School
Elementary: PublicSt Peter's School
Elementary: CatholicHoly Trinity Catholic Elementary School
Elementary: CatholicÉcole élémentaire catholique de l'Ange-Gardien
Elementary: CatholicWilliamstown Public School
Elementary: PublicÉcole secondaire publique L'Héritage
Secondary: PublicCharlottenburgh and Lancaster District High School
Secondary: PublicSt Lawrence Secondary School
Secondary: PublicÉcole secondaire catholique La Citadelle
Secondary: CatholicHoly Trinity Catholic Secondary School
Secondary: CatholicCornwall Collegiate and Vocational School
Secondary: Public

