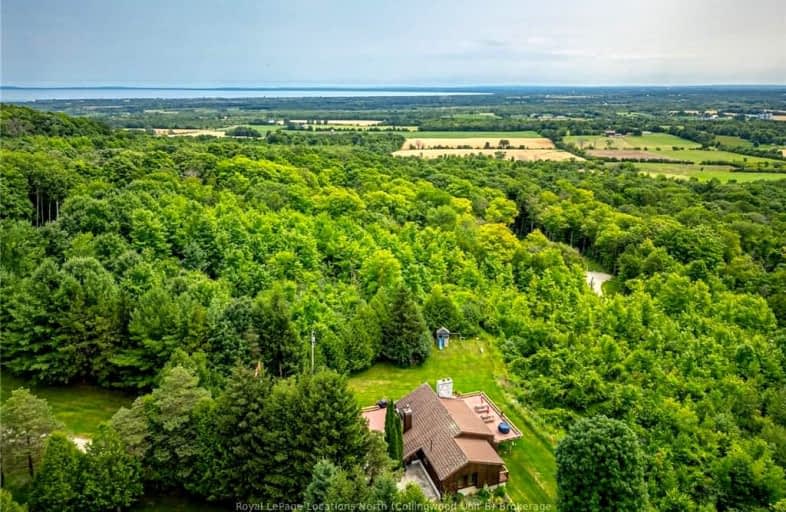Added 4 months ago

-
Type: Detached
-
Style: 2-Storey
-
Lot Size: 660 x 660 Acres
-
Age: 31-50 years
-
Taxes: $4,344 per year
-
Days on Site: 140 Days
-
Added: Aug 01, 2024 (4 months ago)
-
Updated:
-
Last Checked: 3 hours ago
-
MLS®#: X10438330
-
Listed By: Royal lepage locations north (collingwood unit b) brokerage
Welcome to your dream home nestled in the stunning Pretty River Valley, offering 10 acres of pure serenity and breathtaking escarpment views. This spacious 2+2 bedroom residence boasts a large wrap-around deck that overlooks the picturesque countryside, perfect for enjoying the beauty of every season. An open concept living room features a cozy wood-burning fireplace and walk-out to deck, ideal for entertaining guests or simply relaxing while taking in the views. A spacious dining room is perfect for hosting family gatherings and dinner parties. The main floor primary bedroom enjoys gorgeous country views and direct access to a private balcony. Other features include a dressing room/office and a 3-piece bathroom with a charming clawfoot tub. A finished lower level is complete with a family room, wood burning fireplace, two additional bedrooms, a laundry room, 3-piece bathroom and ample storage space. Outdoor & Recreational enthusiasts will love the vast trails, with opportunities for hiking, biking, and snowshoeing right from your doorstep. Mature forest and beautiful perennial gardens add to the natural beauty and tranquility of the property. A triple car garage & irrigation system offer convenience and ease of maintenance. Close proximity to both Osler Bluff Ski Club, Devil's Glen Ski Club & Oslerbrook Golf Club. Just a short drive to the Town of Collingwood & Georgian Bay providing easy access to amenities, shopping, dining and stunning waterfront views. This serene location offers the perfect blend of countryside charm and modern convenience, making it a true gem in the Pretty River Valley. Don't miss the opportunity to make this breathtaking property your new home.
Upcoming Open Houses
We do not have information on any open houses currently scheduled.
Schedule a Private Tour -
Contact Us
Property Details
Facts for 795310 THE BLUE MTNS - CLEARVIEW, Blue Mountains
Property
Status: Sale
Property Type: Detached
Style: 2-Storey
Age: 31-50
Area: Blue Mountains
Community: Rural Blue Mountains
Availability Date: Other
Assessment Amount: $454,000
Assessment Year: 2024
Inside
Bedrooms: 2
Bedrooms Plus: 2
Bathrooms: 2
Kitchens: 1
Rooms: 7
Den/Family Room: No
Air Conditioning: Central Air
Fireplace: Yes
Washrooms: 2
Utilities
Electricity: Yes
Telephone: Yes
Building
Basement: Finished
Basement 2: Full
Heat Type: Heat Pump
Exterior: Wood
Elevator: N
Water Supply Type: Drilled Well
Water Supply: Well
Special Designation: Unknown
Parking
Driveway: Circular
Garage Spaces: 3
Garage Type: Detached
Covered Parking Spaces: 8
Total Parking Spaces: 10
Fees
Tax Year: 2024
Tax Legal Description: CON 1 N PT LOT 5 RP 16R2706 PART 2
Taxes: $4,344
Land
Cross Street: Go south on Highway
Municipality District: Blue Mountains
Parcel Number: 371490138
Pool: None
Sewer: Septic
Lot Depth: 660 Acres
Lot Frontage: 660 Acres
Acres: 10-24.99
Zoning: R1-1 NEC
Waterfront: None
Rural Services: Internet Other
Rooms
Room details for 795310 THE BLUE MTNS - CLEARVIEW, Blue Mountains
| Type | Dimensions | Description |
|---|---|---|
| Living Main | 6.48 x 4.39 | |
| Kitchen Main | 3.23 x 3.43 | |
| Dining Main | 3.15 x 4.06 | |
| Prim Bdrm Main | 3.53 x 3.73 | |
| Bathroom Main | 4.50 x 3.50 | |
| Br Main | 3.35 x 4.67 | |
| Den Main | 3.51 x 2.87 | |
| Br Lower | 3.28 x 4.14 | |
| Bathroom Lower | 4.20 x 3.20 | |
| Br Lower | 3.45 x 3.58 | |
| Laundry Lower | 3.35 x 2.62 | |
| Rec Lower | 6.93 x 3.48 |
| X1043833 | Aug 01, 2024 |
Active For Sale |
$2,495,000 |
| X1043833 Active | Aug 01, 2024 | $2,495,000 For Sale |
Car-Dependent
- Almost all errands require a car.

École élémentaire publique L'Héritage
Elementary: PublicChar-Lan Intermediate School
Elementary: PublicSt Peter's School
Elementary: CatholicHoly Trinity Catholic Elementary School
Elementary: CatholicÉcole élémentaire catholique de l'Ange-Gardien
Elementary: CatholicWilliamstown Public School
Elementary: PublicÉcole secondaire publique L'Héritage
Secondary: PublicCharlottenburgh and Lancaster District High School
Secondary: PublicSt Lawrence Secondary School
Secondary: PublicÉcole secondaire catholique La Citadelle
Secondary: CatholicHoly Trinity Catholic Secondary School
Secondary: CatholicCornwall Collegiate and Vocational School
Secondary: Public

