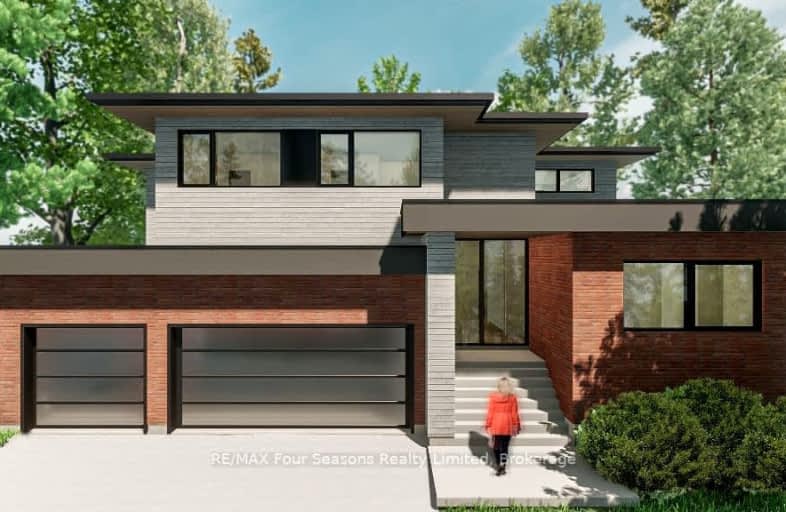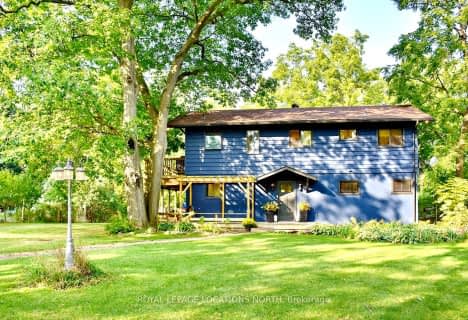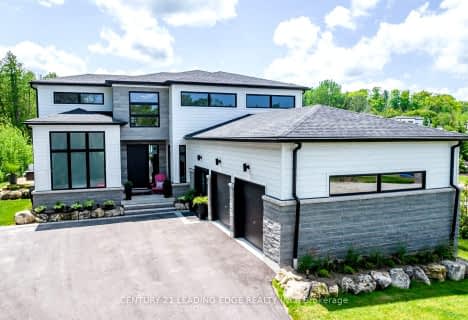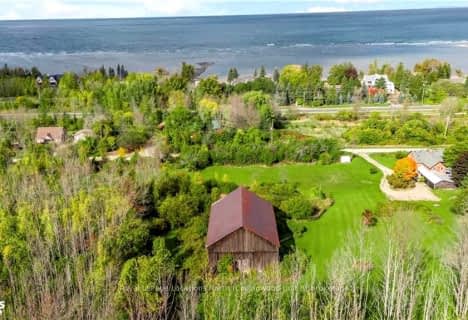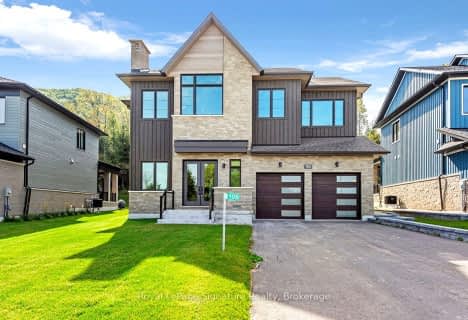Car-Dependent
- Almost all errands require a car.
Somewhat Bikeable
- Almost all errands require a car.

ÉÉC Notre-Dame-de-la-Huronie
Elementary: CatholicConnaught Public School
Elementary: PublicBeaver Valley Community School
Elementary: PublicMountain View Public School
Elementary: PublicSt Marys Separate School
Elementary: CatholicCameron Street Public School
Elementary: PublicCollingwood Campus
Secondary: PublicStayner Collegiate Institute
Secondary: PublicGeorgian Bay Community School Secondary School
Secondary: PublicJean Vanier Catholic High School
Secondary: CatholicGrey Highlands Secondary School
Secondary: PublicCollingwood Collegiate Institute
Secondary: Public-
Bridges Tavern
27 Bridge Street E, Blue Mountains, ON N0H 2P0 5.54km -
The Mill Cafe
12 Bridge Street, Thornbury, ON N0H 2P0 5.58km -
The Corner Cafe
3 Bruce Street S, The Blue Mountains, ON N0H 2P0 5.64km
-
Surf Cafe
209554 ON-26, Ste 1, The Blue Mountains, ON L9Y 0T1 4.99km -
Bread & Butter Co
45 Bruce Street S, Thornbury, ON N0H 2P0 5.63km -
The Corner Cafe
3 Bruce Street S, The Blue Mountains, ON N0H 2P0 5.64km
-
CrossFit Indestri
200 Mountain Road, Unit 3, Collingwood, ON L9Y 4V5 12.06km -
The Northwood Club
119 Hurontario Street, Collingwood, ON L9Y 2L9 14.65km -
Anytime Fitness
100 Pretty River Pkwy S, Collingwood, ON L9Y 5A4 16.26km
-
Loblaws
12 Hurontario Street, Collingwood, ON L9Y 2L6 14.5km -
Collingwood Health Centre Pharmacy
186 Erie Street, Collingwood, ON L9Y 4T3 15.53km -
I D A Pharmacy
30 45th Street S, Wasaga Beach, ON L9Z 0A6 26.15km
-
Penny's Motel & Apres
141 King Street E, Thornbury, ON N0H 2P0 4.83km -
Surf Cafe
209554 ON-26, Ste 1, The Blue Mountains, ON L9Y 0T1 4.99km -
Bridges Tavern
27 Bridge Street E, Blue Mountains, ON N0H 2P0 5.54km
-
Winners
55 Mountain Road, Collingwood, ON L9Y 4C4 12.9km -
Walmart
10 Cambridge, Collingwood, ON L9Y 0A1 12.97km -
Canadian Tire
89 Balsam Street, Collingwood, ON L9Y 3Y6 12.91km
-
Foodland
105 Arthur Street W, Thornbury, ON N0H 2P0 6.23km -
Village Market
156 Jozo Weider Blvd, Collingwood, ON L9Y 0V2 7.29km -
Circle K
209554 Highway 26, The Blue Mountains, ON L9Y 0T6 4.99km
-
Top O'the Rock
194424 Grey Road 13, Flesherton, ON N0C 1E0 25.57km -
LCBO
534 Bayfield Street, Barrie, ON L4M 5A2 55.69km -
Dial a Bottle
Barrie, ON L4N 9A9 60.73km
-
Pioneer Energy
350 First Street, Collingwood, ON L9Y 1B3 13.78km -
Esso
794089 Country Road 124, Singhampton, ON N0C 1M0 23.19km -
Ultramar
794047 County Rd 124, Singhampton, ON N0C 1M0 23.42km
-
Cineplex
6 Mountain Road, Collingwood, ON L9Y 4S8 13.02km -
Galaxy Cinemas
9226 Highway 93, Midland, ON L0K 2E0 44.66km -
Galaxy Cinemas
1020 10th Street W, Owen Sound, ON N4K 5R9 45.47km
-
Wasaga Beach Public Library
120 Glenwood Drive, Wasaga Beach, ON L9Z 2K5 30.03km -
Grey Highlands Public Library
101 Highland Drive, Flesherton, ON N0C 1E0 32.52km -
Midland Public Library
320 King Street, Midland, ON L4R 3M6 47.13km
-
Collingwood General & Marine Hospital
459 Hume Street, Collingwood, ON L9Y 1W8 15.76km -
Grey Bruce Health Services
1800 8th Street E, Owen Sound, ON N4K 6M9 41.06km -
Royal Victoria Hospital
201 Georgian Drive, Barrie, ON L4M 6M2 59.73km
-
Delphi Point Park
Clarksburg ON 2.28km -
Craigleith Provincial Park
209415 Hwy 26, Blue Mountains ON 3.79km -
Bayview Park
Blue Mountains ON 5.06km
-
TD Bank Financial Group
4 Bruce St S, Thornbury ON N0H 2P0 5.67km -
TD Canada Trust Branch and ATM
4 Bruce St S, Thornbury ON N0H 2P0 5.67km -
TD Canada Trust ATM
4 Bruce St S, Thornbury ON N0H 2P0 5.68km
- 5 bath
- 4 bed
- 3500 sqft
101 DEER Lane, Blue Mountains, Ontario • N0H 1J0 • Blue Mountain Resort Area
- 5 bath
- 4 bed
LOT 20 BARTON Boulevard, Blue Mountains, Ontario • N0H 1J0 • Blue Mountain Resort Area
- 5 bath
- 4 bed
- 3500 sqft
106 Dorothy Drive, Blue Mountains, Ontario • N0H 1J0 • Blue Mountain Resort Area
- 4 bath
- 4 bed
- 3500 sqft
120 Sebastian Street, Blue Mountains, Ontario • N0H 1J0 • Blue Mountains
