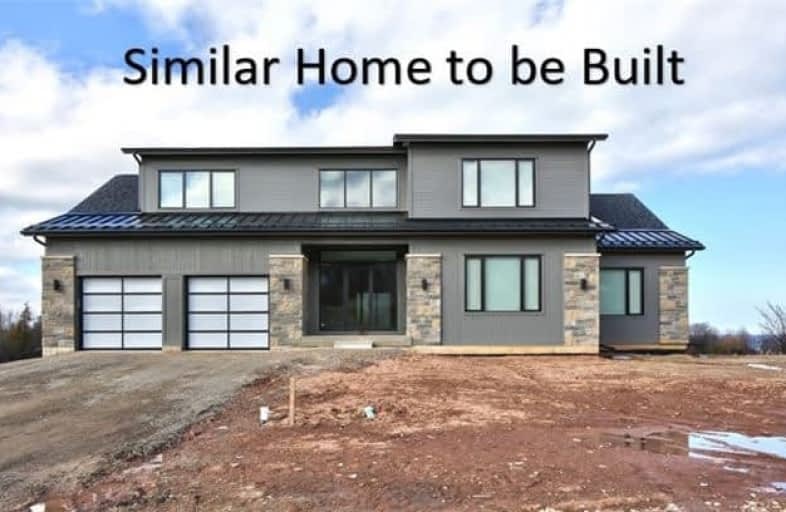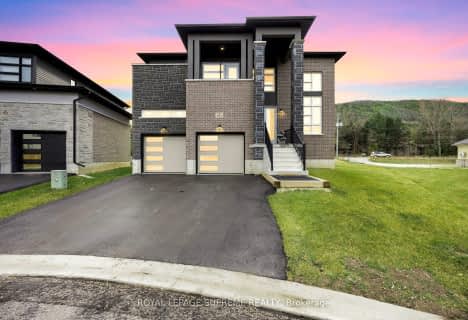
ÉÉC Notre-Dame-de-la-Huronie
Elementary: CatholicSt Vincent-Euphrasia Elementary School
Elementary: PublicBeaver Valley Community School
Elementary: PublicMountain View Public School
Elementary: PublicSt Marys Separate School
Elementary: CatholicCameron Street Public School
Elementary: PublicCollingwood Campus
Secondary: PublicStayner Collegiate Institute
Secondary: PublicGeorgian Bay Community School Secondary School
Secondary: PublicJean Vanier Catholic High School
Secondary: CatholicGrey Highlands Secondary School
Secondary: PublicCollingwood Collegiate Institute
Secondary: Public- — bath
- — bed
- — sqft
160 Wensley Drive, Blue Mountains, Ontario • N0H 1J0 • Blue Mountain Resort Area
- 4 bath
- 4 bed
- 2000 sqft
101 Sebastian Street, Blue Mountains, Ontario • N0H 1J0 • Blue Mountain Resort Area
- 3 bath
- 4 bed
- 2000 sqft
110 Scotts Court, Blue Mountains, Ontario • N0H 1J0 • Blue Mountains
- 4 bath
- 4 bed
- 2000 sqft
123 Jewel Street, Blue Mountains, Ontario • N0H 1J0 • Blue Mountains
- 3 bath
- 4 bed
- 2000 sqft
112 GOLDIE Court, Blue Mountains, Ontario • L9Y 0V5 • Blue Mountains
- — bath
- — bed
- — sqft
158 Wensley Street, Blue Mountains, Ontario • N0H 1J0 • Blue Mountains








