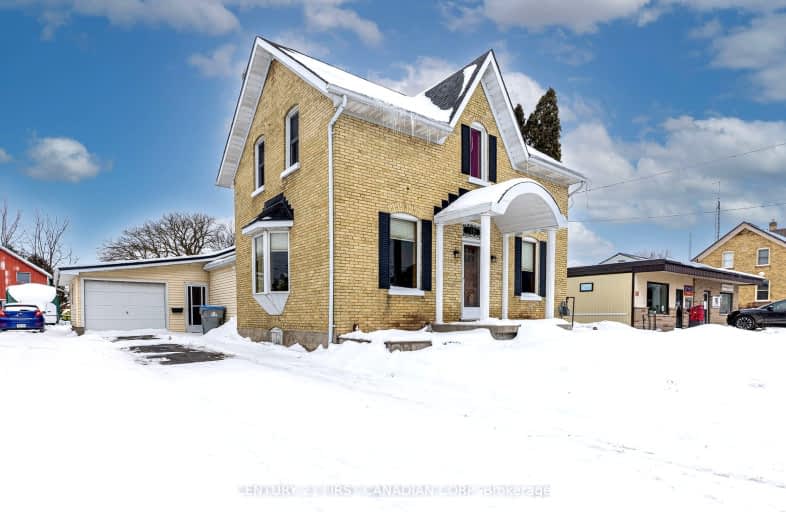
Video Tour
Somewhat Walkable
- Some errands can be accomplished on foot.
53
/100
Somewhat Bikeable
- Most errands require a car.
47
/100

Sacred Heart Separate School
Elementary: Catholic
17.56 km
Our Lady of Mt Carmel School
Elementary: Catholic
12.60 km
St Boniface Separate School
Elementary: Catholic
16.10 km
Stephen Central Public School
Elementary: Public
12.37 km
Grand Bend Public School
Elementary: Public
0.33 km
Parkhill-West Williams School
Elementary: Public
17.75 km
North Middlesex District High School
Secondary: Public
18.10 km
Holy Cross Catholic Secondary School
Secondary: Catholic
38.38 km
South Huron District High School
Secondary: Public
22.54 km
Central Huron Secondary School
Secondary: Public
38.39 km
North Lambton Secondary School
Secondary: Public
31.54 km
Strathroy District Collegiate Institute
Secondary: Public
38.35 km
-
Optimist Park
27 Eighty One Crescent St, Lambton Shores ON N0M 1T0 0.4km -
Grand Bend Skate Park
Grand Bend ON 0.8km -
Oakwood Fire Pit and Playground
Grand Bend ON 1.05km
-
TD Canada Trust ATM
75 Main St, Grand Bend ON N0M 1T0 0.4km -
TD Bank Financial Group
81 Crescent St, Grand Bend ON N0M 1T0 0.41km -
TD Canada Trust Branch and ATM
81 Crescent St, Grand Bend ON N0M 1T0 0.41km

