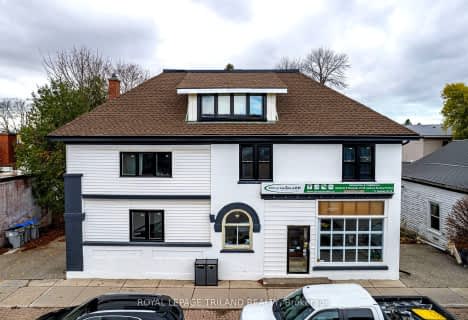
Bluewater Coast Elementary Public School
Elementary: Public
10.52 km
St Boniface Separate School
Elementary: Catholic
0.30 km
Stephen Central Public School
Elementary: Public
14.27 km
Grand Bend Public School
Elementary: Public
15.98 km
Precious Blood Separate School
Elementary: Catholic
14.46 km
Huron Centennial Public School
Elementary: Public
13.29 km
North Middlesex District High School
Secondary: Public
30.17 km
Avon Maitland District E-learning Centre
Secondary: Public
23.25 km
South Huron District High School
Secondary: Public
14.82 km
Goderich District Collegiate Institute
Secondary: Public
35.28 km
Central Huron Secondary School
Secondary: Public
23.03 km
St Anne's Catholic School
Secondary: Catholic
22.85 km


