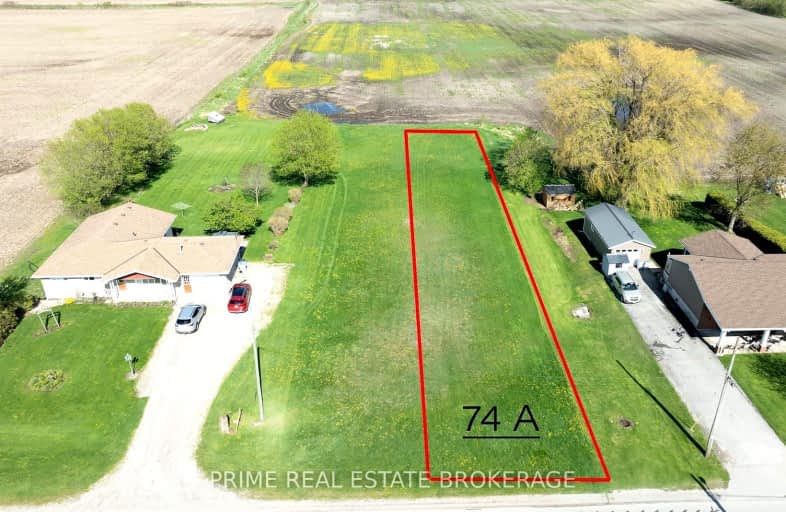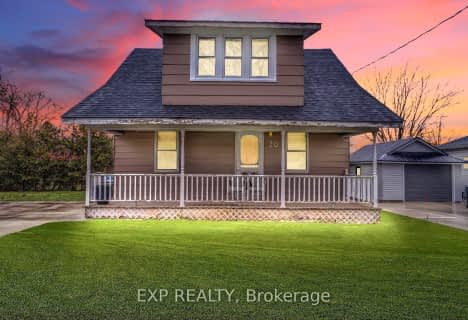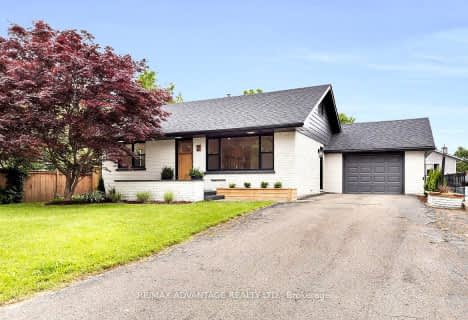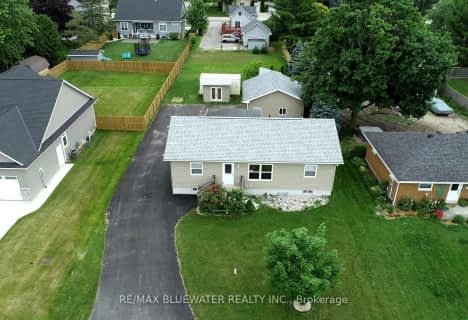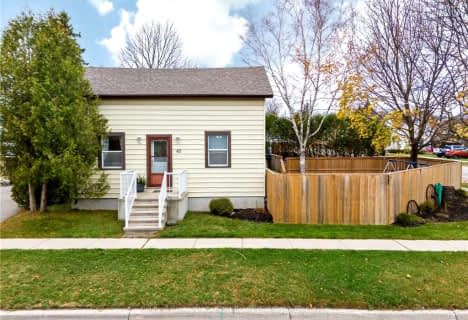Car-Dependent
- Most errands require a car.
Somewhat Bikeable
- Most errands require a car.

Bluewater Coast Elementary Public School
Elementary: PublicSt Boniface Separate School
Elementary: CatholicStephen Central Public School
Elementary: PublicPrecious Blood Separate School
Elementary: CatholicExeter Elementary School
Elementary: PublicHuron Centennial Public School
Elementary: PublicNorth Middlesex District High School
Secondary: PublicAvon Maitland District E-learning Centre
Secondary: PublicSouth Huron District High School
Secondary: PublicGoderich District Collegiate Institute
Secondary: PublicCentral Huron Secondary School
Secondary: PublicSt Anne's Catholic School
Secondary: Catholic-
Bluewater Hay Municipal Park
Sararas Rd, Bluewater ON N0M 2T0 7.65km -
MacNaughton Park
Exeter ON 14.13km -
Clan Gregor Square Splashpad
Bayfield ON N0M 1G0 16.22km
-
BMO Bank of Montreal
99 King St, Hensall ON N0M 1X0 9.87km -
BMO Bank of Montreal
80 London Rd, Hensall ON N0M 1X0 10.27km -
CIBC
207 Main St N, Exeter ON N0M 1S3 13.48km
