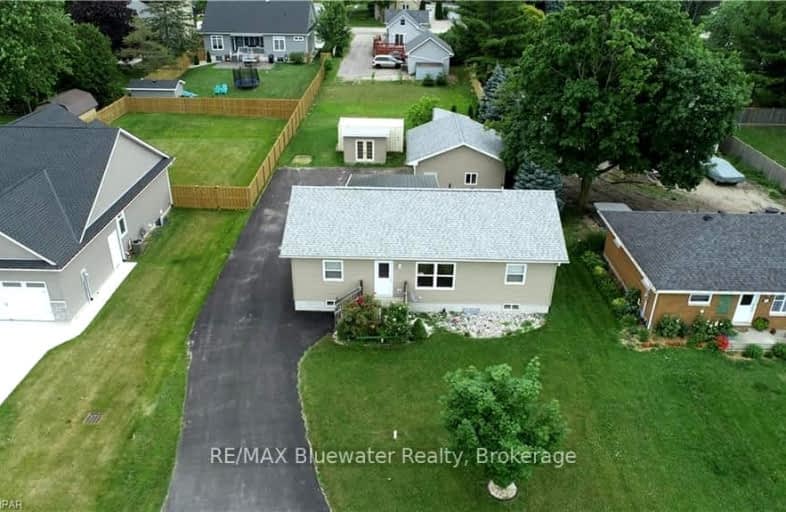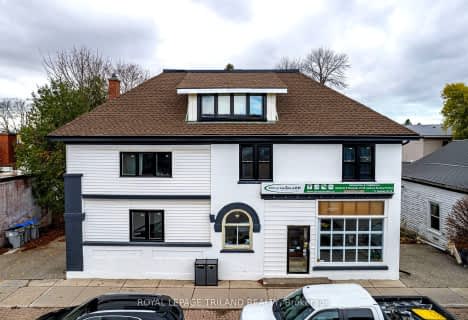Car-Dependent
- Most errands require a car.
43
/100
Somewhat Bikeable
- Most errands require a car.
44
/100

Bluewater Coast Elementary Public School
Elementary: Public
10.23 km
St Boniface Separate School
Elementary: Catholic
0.63 km
Stephen Central Public School
Elementary: Public
13.79 km
Precious Blood Separate School
Elementary: Catholic
13.93 km
Exeter Elementary School
Elementary: Public
14.17 km
Huron Centennial Public School
Elementary: Public
13.36 km
North Middlesex District High School
Secondary: Public
29.80 km
Avon Maitland District E-learning Centre
Secondary: Public
23.54 km
South Huron District High School
Secondary: Public
14.29 km
Goderich District Collegiate Institute
Secondary: Public
35.78 km
Central Huron Secondary School
Secondary: Public
23.32 km
St Anne's Catholic School
Secondary: Catholic
23.14 km
-
Bluewater Hay Municipal Park
Sararas Rd, Bluewater ON N0M 2T0 7.19km -
MacNaughton Park
Exeter ON 13.72km -
Optimist Park
27 Eighty One Crescent St, Lambton Shores ON N0M 1T0 15.78km
-
BMO Bank of Montreal
99 King St, Hensall ON N0M 1X0 10.09km -
BMO Bank of Montreal
80 London Rd, Hensall ON N0M 1X0 10.49km -
CIBC
207 Main St N, Exeter ON N0M 1S3 13.11km



