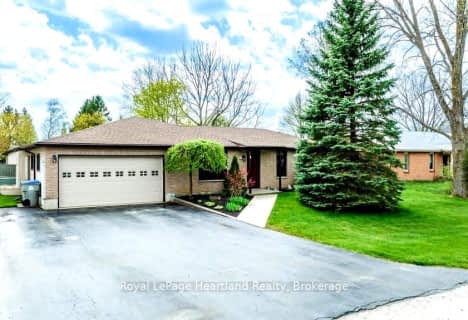
GDCI - Elementary
Elementary: Public
19.86 km
St Boniface Separate School
Elementary: Catholic
15.80 km
St Joseph Separate School
Elementary: Catholic
15.41 km
Clinton Public School
Elementary: Public
15.11 km
St Marys Separate School
Elementary: Catholic
19.74 km
Goderich Public School
Elementary: Public
19.94 km
North Middlesex District High School
Secondary: Public
44.72 km
Avon Maitland District E-learning Centre
Secondary: Public
15.25 km
South Huron District High School
Secondary: Public
29.18 km
Goderich District Collegiate Institute
Secondary: Public
19.85 km
Central Huron Secondary School
Secondary: Public
15.08 km
St Anne's Catholic School
Secondary: Catholic
15.29 km

