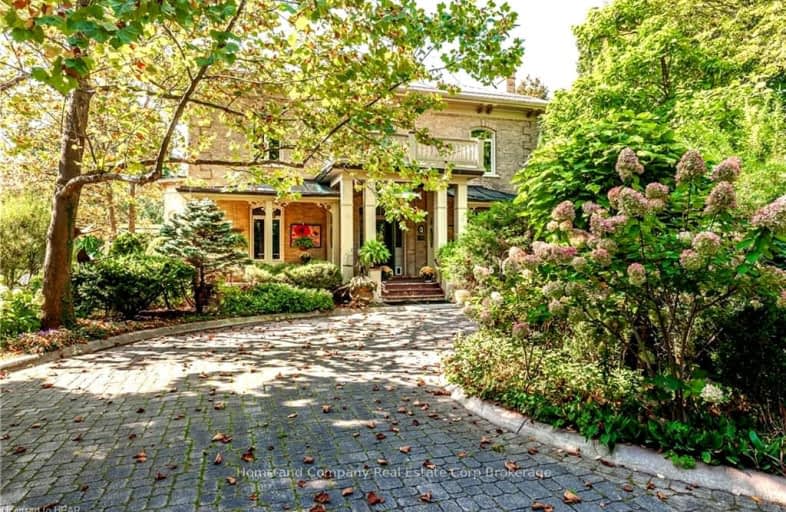Somewhat Walkable
- Some errands can be accomplished on foot.
Bikeable
- Some errands can be accomplished on bike.

GDCI - Elementary
Elementary: PublicSt Boniface Separate School
Elementary: CatholicSt Joseph Separate School
Elementary: CatholicClinton Public School
Elementary: PublicSt Marys Separate School
Elementary: CatholicGoderich Public School
Elementary: PublicNorth Middlesex District High School
Secondary: PublicAvon Maitland District E-learning Centre
Secondary: PublicSouth Huron District High School
Secondary: PublicGoderich District Collegiate Institute
Secondary: PublicCentral Huron Secondary School
Secondary: PublicSt Anne's Catholic School
Secondary: Catholic-
Bluewater Hay Municipal Park
Sararas Rd, Bluewater ON N0M 2T0 7.47km -
Kin Playground
157 Oxford St W, Hensall ON 9.55km -
MacNaughton Park
Exeter ON 13.74km
-
BMO Bank of Montreal
99 King St, Hensall ON N0M 1X0 9.86km -
BMO Bank of Montreal
80 London Rd, Hensall ON N0M 1X0 10.26km -
CIBC
207 Main St N, Exeter ON N0M 1S3 13.11km





