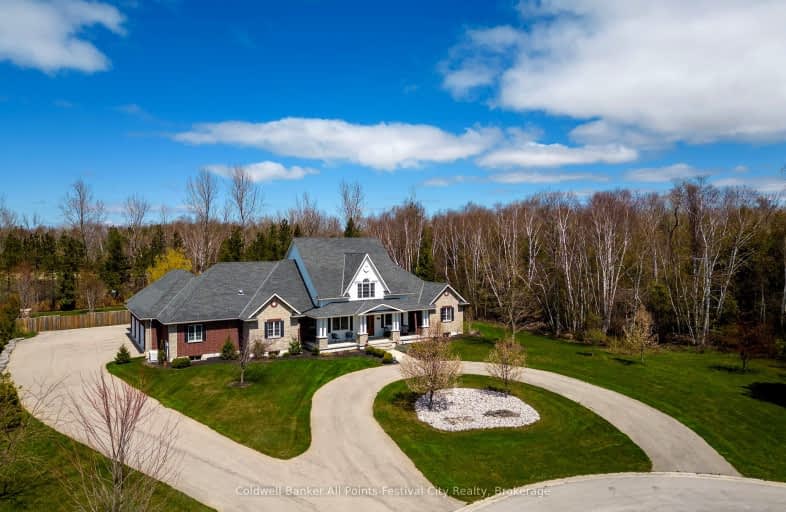
Car-Dependent
- Almost all errands require a car.
Somewhat Bikeable
- Most errands require a car.

GDCI - Elementary
Elementary: PublicSt Boniface Separate School
Elementary: CatholicSt Joseph Separate School
Elementary: CatholicClinton Public School
Elementary: PublicSt Marys Separate School
Elementary: CatholicGoderich Public School
Elementary: PublicNorth Middlesex District High School
Secondary: PublicAvon Maitland District E-learning Centre
Secondary: PublicSouth Huron District High School
Secondary: PublicGoderich District Collegiate Institute
Secondary: PublicCentral Huron Secondary School
Secondary: PublicSt Anne's Catholic School
Secondary: Catholic-
The Black Dog Village Pub & Bistro
5 Main St N, Bluewater, ON N0M 1G0 1.36km -
Olio
19B Bayfield Main St N, Bayfield, ON N0M 1G0 1.5km -
1851 Bayfield Landing
21 Bayfield Main Street N, Bayfield, ON N0M 1G0 1.53km
-
The Yellow Perch
19 Main Street N, Bluewater, ON N0M 1G0 1.57km -
McDonald's
354 Bayfield Road, Goderich, ON N7A 4E7 20.02km -
Cait's Cafe
168 Courthouse Square, Goderich, ON N7A 1N1 21.46km
-
YMCA of Stratford- Perth
204 Downie Street, Stratford, ON N5A 1X4 61.39km -
Genuine Fitness
804 Ontario Street, Stratford, ON N5A 3K1 63.25km -
YMCA of London
920 Sunningdale Road E, London, ON N5X 3Y6 66.32km
-
Grand Bend Pharmacy
46 Ontario Street S, Lambton Shores, ON N0M 1T0 27.33km -
Rexall Pharma Plus
55 Josephine St, North Huron, ON N0G 2W0 47.88km -
Shopper's Drug Mart
431 Richmond Street, Unit 100, London, ON N6A 3C8 54.42km
-
Renegades Diner
34023 Mill Road, Bayfield, ON N0M 1G0 0.85km -
Woodland Drive In
17 Mill Street, Bayfield, ON N0M 1G0 0.98km -
Subway Restaurants
2 Main St. South, Bayfield, ON N0M 1G0 1.16km
-
Sherwood Forest Mall
1225 Wonderland Road N, London, ON N6G 2V9 68.62km -
Cherryhill Village Mall
301 Oxford St W, London, ON N6H 1S6 71.25km -
Esam Construction
301 Oxford Street W, London, ON N6H 1S6 71.25km
-
Corrie's Freshmart
31 Huron Street, Clinton, ON N0M 1L0 14.68km -
Mike & Terri's No Frills
98 Ontario Street S, Grand Bend, ON N0M 1T0 27.73km -
Points Preference Supermarket
9111 W Ipperwash Road, Forest, ON N0N 1J2 47.79km
-
The Beer Store
1080 Adelaide Street N, London, ON N5Y 2N1 70.61km -
LCBO
71 York Street, London, ON N6A 1A6 73.04km
-
Goderich Gas & Carwash
274 Bayfield Road, Goderich, ON N7A 3G6 20.32km -
Shell
742 Downie Street, Stratford, ON N5A 1Y7 62.37km -
Ukrani Gas and Variety
501 Ontario Street, Stratford, ON N5A 3J4 62.36km
-
Park Theatre
30 Courthouse Square, Goderich, ON N7A 1M4 21.42km -
Stratford Cinemas
551 Huron Street, Stratford, ON N5A 5T8 59.23km -
Cineplex
1680 Richmond Street, London, ON N6G 67.46km
-
London Public Library - Sherwood Branch
1225 Wonderland Road N, London, ON N6G 2V9 68.62km -
D. B. Weldon Library
1151 Richmond Street, London, ON N6A 3K7 69.42km -
Cherryhill Public Library
301 Oxford Street W, London, ON N6H 1S6 71.14km
-
South Huron Hospital
24 Huron Street W, Exeter, ON N0M 1S2 28.96km -
Middlesex Hospital Alliance
395 Carrie Street, Strathroy, ON N7G 3J4 65.81km -
London Health Sciences Centre - University Hospital
339 Windermere Road, London, ON N6G 2V4 68.99km
-
Clan Gregor Square Splashpad
Bayfield ON N0M 1G0 1.22km -
Clan Gregor Square
6 the Sq, Bayfield ON 1.25km -
Wesley Jacob Coombs Playground
Bayfield ON N0M 1G0 1.25km
-
Libro Credit Union
80 Mary St, Clinton ON N0M 1L0 14.54km -
RBC Royal Bank
68 Victoria Blvd, Clinton ON N0M 1L0 14.63km -
CIBC
39 Victoria Blvd, Clinton ON N0M 1L0 14.7km

