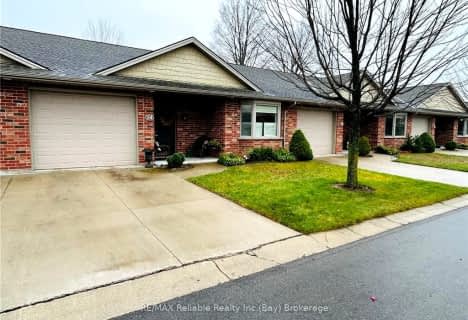Sold on Apr 27, 2024
Note: Property is not currently for sale or for rent.

-
Type: Att/Row/Twnhouse
-
Style: Bungalow
-
Lot Size: 45.61 x 99.69
-
Age: 6-15 years
-
Taxes: $4,303 per year
-
Days on Site: 137 Days
-
Added: Apr 29, 2024 (4 months on market)
-
Updated:
-
Last Checked: 3 months ago
-
MLS®#: X8281262
-
Listed By: Coldwell banker star real estate, brokerage
Dream bungalow townhouse in the village of Bayfield! This spacious 2 upper bedrooms/2 lower bedrrom, 3 bath, open-concept dining/living is sure to impress! Enjoy low maintenance living minutes from Lake Huron and the charming amenities of Bayfield. Open concept main floor with flexible floor plan, suitable for single/couples, families and seniors who occasionally entertain. Main floor has all you need...primary bedroom with ensuite, second bedroom with 3 pc bath across the hall plus main floor laundry. Easy care quality floors, 9' ceilings, currently set up with plenty of features for senior living. Extra wide stairs to basement offers large family/ rec room, and two bonus bedrooms with large, lighted closets. Lower third 3 piece bathroom complete with heated floor. Extra wide garage provides lots of room to park and walk around vehicle. Live minutes walk to the beach and all of main street's shops and restaurants. Neighbourhood Association fee, $124 monthly, includes lawn cutting, driveway snow removal and future roof replacement. This bungalow has the perfect layout in the perfect location if you are looking to enjoy lake life.
Property Details
Facts for 24 Sweet Grass Street, Bluewater
Status
Days on Market: 137
Last Status: Sold
Sold Date: Apr 27, 2024
Closed Date: Jun 03, 2024
Expiry Date: May 31, 2024
Sold Price: $652,415
Unavailable Date: Apr 27, 2024
Input Date: Dec 12, 2023
Prior LSC: Listing with no contract changes
Property
Status: Sale
Property Type: Att/Row/Twnhouse
Style: Bungalow
Age: 6-15
Area: Bluewater
Community: Bayfield
Availability Date: Flexible
Assessment Amount: $352,000
Assessment Year: 2024
Inside
Bedrooms: 2
Bedrooms Plus: 2
Bathrooms: 3
Kitchens: 1
Rooms: 10
Den/Family Room: No
Air Conditioning: Central Air
Fireplace: No
Washrooms: 3
Utilities
Electricity: Yes
Gas: Yes
Telephone: Yes
Building
Basement: Full
Heat Type: Water
Heat Source: Other
Exterior: Brick
Exterior: Wood
Elevator: N
Water Supply: Municipal
Special Designation: Unknown
Retirement: N
Parking
Driveway: Other
Garage Spaces: 2
Garage Type: Attached
Covered Parking Spaces: 4
Total Parking Spaces: 5
Fees
Tax Year: 2023
Tax Legal Description: PT LT 19 PLAN 22M5 BEING PTS 5, 6 & 7, 22R5757 MUNICIPALITY OF B
Taxes: $4,303
Additional Mo Fees: 124
Land
Cross Street: Take Bluewater Highw
Municipality District: Bluewater
Parcel Number: 412060411
Pool: None
Sewer: Sewers
Lot Depth: 99.69
Lot Frontage: 45.61
Acres: < .50
Zoning: R1
Additional Media
- Virtual Tour: https://unbranded.youriguide.com/24_sweet_grass_street_bayfield_on/
Rooms
Room details for 24 Sweet Grass Street, Bluewater
| Type | Dimensions | Description |
|---|---|---|
| Bathroom Main | 4.26 x 5.79 | |
| Other Main | 3.20 x 2.43 | |
| Br Main | 4.26 x 3.35 | |
| Dining Main | 3.96 x 3.65 | |
| Foyer Main | 1.60 x 6.48 | |
| Other Main | 3.04 x 3.35 | |
| Kitchen Main | 3.02 x 4.09 | |
| Living Main | 4.57 x 7.92 | |
| Prim Bdrm Main | 4.57 x 3.35 | |
| Bathroom Bsmt | 2.11 x 3.96 | |
| Br Bsmt | 1.95 x 3.96 | |
| Br Bsmt | 3.65 x 3.65 |
| XXXXXXXX | XXX XX, XXXX |
XXXXXX XXX XXXX |
$XXX,XXX |
| XXXXXXXX XXXXXX | XXX XX, XXXX | $679,000 XXX XXXX |

GDCI - Elementary
Elementary: PublicSt Boniface Separate School
Elementary: CatholicSt Joseph Separate School
Elementary: CatholicClinton Public School
Elementary: PublicSt Marys Separate School
Elementary: CatholicGoderich Public School
Elementary: PublicNorth Middlesex District High School
Secondary: PublicAvon Maitland District E-learning Centre
Secondary: PublicSouth Huron District High School
Secondary: PublicGoderich District Collegiate Institute
Secondary: PublicCentral Huron Secondary School
Secondary: PublicSt Anne's Catholic School
Secondary: Catholic- — bath
- — bed
24 BAYFIELD MEWS Lane, Bluewater, Ontario • N0M 1G0 • Bayfield

