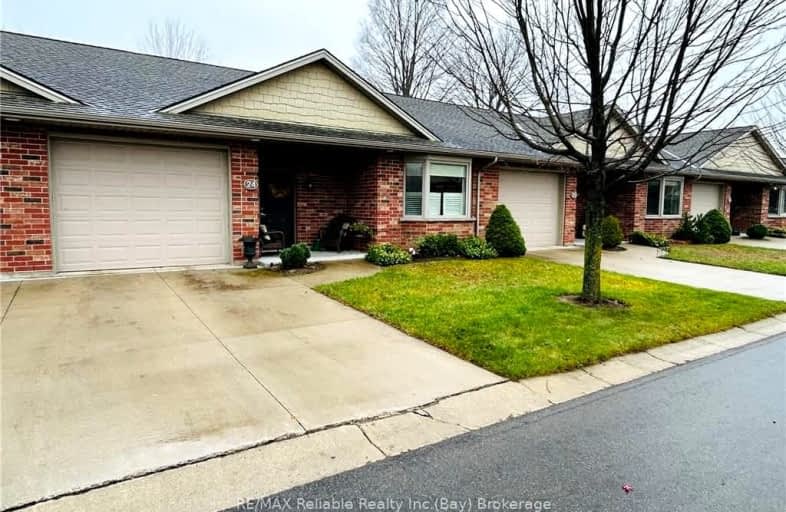Car-Dependent
- Almost all errands require a car.
Somewhat Bikeable
- Most errands require a car.

GDCI - Elementary
Elementary: PublicSt Boniface Separate School
Elementary: CatholicSt Joseph Separate School
Elementary: CatholicClinton Public School
Elementary: PublicSt Marys Separate School
Elementary: CatholicHuron Centennial Public School
Elementary: PublicNorth Middlesex District High School
Secondary: PublicAvon Maitland District E-learning Centre
Secondary: PublicSouth Huron District High School
Secondary: PublicGoderich District Collegiate Institute
Secondary: PublicCentral Huron Secondary School
Secondary: PublicSt Anne's Catholic School
Secondary: Catholic-
Clan Gregor Square
6 the Sq, Bayfield ON 1.68km -
Clan Gregor Square Splashpad
Bayfield ON N0M 1G0 1.72km -
Wesley Jacob Coombs Playground
Bayfield ON N0M 1G0 1.76km
-
Libro Credit Union
80 Mary St, Clinton ON N0M 1L0 14.39km -
RBC Royal Bank
68 Victoria Blvd, Clinton ON N0M 1L0 14.47km -
CIBC
39 Victoria Blvd, Clinton ON N0M 1L0 14.53km


