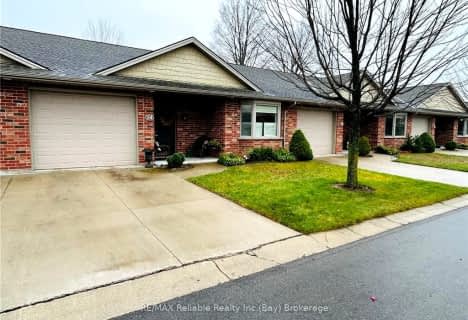Sold on Sep 07, 2024
Note: Property is not currently for sale or for rent.

-
Type: Att/Row/Twnhouse
-
Style: Bungalow
-
Lot Size: 0 x 0
-
Age: 0-5 years
-
Taxes: $3,100 per year
-
Days on Site: 37 Days
-
Added: Dec 13, 2024 (1 month on market)
-
Updated:
-
Last Checked: 3 months ago
-
MLS®#: X10781133
-
Listed By: Re/max reliable realty inc.(bay) brokerage
STREAMLINE YOUR LIFESTYLE!! Discover the perfect blend of comfort & convenience in our historic village where life moves at a relaxed pace. Newly-constructed in 2019, this immaculate 2-bedroom, 2-bath unit offers 1,355 sq. ft. of easy living in a 55+ adult community known as "Bayfield Mews". Set on 14 scenic acres on the southwest end of town, this home features an open concept layout with 9' ceilings, durable hard-surfaced/tile floors, and step-free entry. The kitchen is a highlight, showcasing sleek white cabinetry, a large island, and stainless steel appliances. The inviting living room is cozy and has terrace doors leading to a private patio with stunning views of the pond & fountain. Enjoy meals in the spacious, sunlit dining area with a lovely gas fireplace. The primary bedroom features a stylish 3-piece ensuite and a walk-in closet, while the second bedroom adds flexibility for guests. Main bathroom boasts a luxurious "soaker" tub & shower. Modern amenities include hydronic in-floor heating, central air, and municipal water and sewer. With numerous upgrades, this unit also has an attached garage with a concrete driveway. New activity center & clubhouse, walking trails through a 6-acre bush, and is a short stroll to the beach and charming downtown with its excellent restaurants and shops. Affordable living expenses that can't be matched by other developments. Experience the easy living at Bayfield Mews!
Property Details
Facts for 43 BAYFIELD MEWS Lane, Bluewater
Status
Days on Market: 37
Last Status: Sold
Sold Date: Sep 07, 2024
Closed Date: Nov 01, 2024
Expiry Date: Nov 01, 2024
Sold Price: $529,900
Unavailable Date: Sep 07, 2024
Input Date: Aug 02, 2024
Prior LSC: Sold
Property
Status: Sale
Property Type: Att/Row/Twnhouse
Style: Bungalow
Age: 0-5
Area: Bluewater
Community: Bayfield
Availability Date: Flexible
Assessment Year: 2023
Inside
Bedrooms: 2
Bathrooms: 2
Kitchens: 1
Rooms: 11
Air Conditioning: Central Air
Fireplace: Yes
Washrooms: 2
Utilities
Electricity: Yes
Gas: Yes
Cable: Available
Telephone: Available
Building
Basement: None
Basement 2: Unfinished
Heat Type: Radiant
Heat Source: Gas
Exterior: Brick
Elevator: N
Water Supply: Municipal
Special Designation: Unknown
Parking
Driveway: Other
Garage Spaces: 1
Garage Type: Attached
Covered Parking Spaces: 1
Total Parking Spaces: 2
Fees
Tax Year: 2023
Tax Legal Description: LIFE LEASE
Taxes: $3,100
Highlights
Feature: Golf
Feature: Lake/Pond
Land
Cross Street: SOUTH OF BAYFIELD ON
Municipality District: Bluewater
Parcel Number: 000000000
Pool: None
Sewer: Sewers
Acres: < .50
Zoning: RES
Access To Property: Yr Rnd Municpal Rd
Easements Restrictions: Subdiv Covenants
Rural Services: Recycling Pckup
Rooms
Room details for 43 BAYFIELD MEWS Lane, Bluewater
| Type | Dimensions | Description |
|---|---|---|
| Kitchen Main | 5.13 x 3.43 | |
| Living Main | 5.13 x 3.66 | |
| Dining Main | 5.13 x 3.66 | |
| Prim Bdrm Main | 3.73 x 3.71 | |
| Other Main | 2.77 x 2.54 | |
| Foyer Main | 6.02 x 3.38 | |
| Br Main | 3.89 x 3.40 | |
| Bathroom Main | 2.64 x 2.82 | |
| Laundry Main | 1.63 x 2.46 | |
| Other Main | 1.42 x 1.88 | |
| Utility Main | 1.42 x 1.80 |
| XXXXXXXX | XXX XX, XXXX |
XXXX XXX XXXX |
$XXX,XXX |
| XXX XX, XXXX |
XXXXXX XXX XXXX |
$XXX,XXX |
| XXXXXXXX XXXX | XXX XX, XXXX | $529,900 XXX XXXX |
| XXXXXXXX XXXXXX | XXX XX, XXXX | $544,900 XXX XXXX |

GDCI - Elementary
Elementary: PublicSt Boniface Separate School
Elementary: CatholicSt Joseph Separate School
Elementary: CatholicClinton Public School
Elementary: PublicSt Marys Separate School
Elementary: CatholicHuron Centennial Public School
Elementary: PublicNorth Middlesex District High School
Secondary: PublicAvon Maitland District E-learning Centre
Secondary: PublicSouth Huron District High School
Secondary: PublicGoderich District Collegiate Institute
Secondary: PublicCentral Huron Secondary School
Secondary: PublicSt Anne's Catholic School
Secondary: Catholic- — bath
- — bed
24 BAYFIELD MEWS Lane, Bluewater, Ontario • N0M 1G0 • Bayfield

