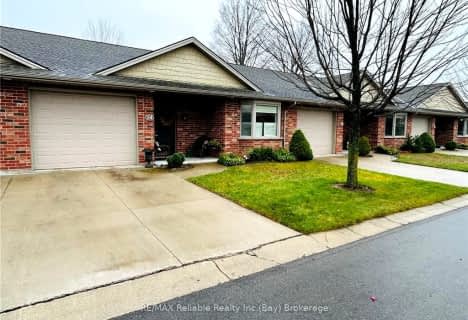Sold on Oct 11, 2024
Note: Property is not currently for sale or for rent.

-
Type: Att/Row/Twnhouse
-
Style: Bungalow
-
Lot Size: 0 x 0
-
Age: 0-5 years
-
Taxes: $3,110 per year
-
Days on Site: 168 Days
-
Added: Dec 13, 2024 (5 months on market)
-
Updated:
-
Last Checked: 3 months ago
-
MLS®#: X10780107
-
Listed By: Home and company real estate corp brokerage
Exceptional lifestyle community, THE MEWS are set in the quintessential Village of Bayfield on the shores of Lake Huron, with its staggeringly beautiful sunsets. Wonderful opportunity to enjoy this established, over 55yr + development. Completed in 2020, this impeccably maintained 2Br, 2 bath unit, with its contemporary finishes and design choices (9ft ceilings and crown moldings,and hot water hydronic in-floor heating) is excellent! Primary bedroom with walk-in closet and ensuite bath Superb white kitchen with large center island, quartz counters with subtle light grey tones, and stainless-steel appliances. Cozy open concept den, with gas fireplace, spacious dining/living room with walk-out to your own fabulous terrace, complete with a privacy border of pyramid cedars, and a electronic/retractable awning for those sunny days (features valance, cassette storage & wind sensor)! Attached garage, and accessibility styled front sidewalk. Visitor parking. The Mews are conveniently located on the west side of Bluewater Highway, and within a 10-minute walk to the lake, and easy access to walking trails. Monthly fees are $474.00, and include snow removal to front door, driveway and roadway, landscape maintenance, and Activity Centre Building.
Property Details
Facts for 51 BAYFIELD MEWS Lane, Bluewater
Status
Days on Market: 168
Last Status: Sold
Sold Date: Oct 11, 2024
Closed Date: Nov 15, 2024
Expiry Date: Dec 31, 2024
Sold Price: $529,000
Unavailable Date: Oct 11, 2024
Input Date: Apr 26, 2024
Prior LSC: Sold
Property
Status: Sale
Property Type: Att/Row/Twnhouse
Style: Bungalow
Age: 0-5
Area: Bluewater
Community: Bayfield
Availability Date: Flexible
Assessment Year: 2023
Inside
Bedrooms: 2
Bathrooms: 2
Kitchens: 1
Rooms: 11
Air Conditioning: Central Air
Fireplace: Yes
Laundry: Ensuite
Washrooms: 2
Utilities
Electricity: Yes
Gas: Yes
Cable: Yes
Building
Basement: None
Heat Type: Water
Heat Source: Other
Exterior: Brick
Elevator: N
Water Supply: Municipal
Special Designation: Unknown
Parking
Driveway: Private
Garage Spaces: 1
Garage Type: Attached
Covered Parking Spaces: 1
Total Parking Spaces: 2
Fees
Tax Year: 2023
Tax Legal Description: Life Lease property
Taxes: $3,110
Highlights
Feature: Golf
Land
Cross Street: From Bluewater Highw
Municipality District: Bluewater
Fronting On: West
Parcel Number: 000000000
Pool: None
Sewer: Sewers
Zoning: R1
Rooms
Room details for 51 BAYFIELD MEWS Lane, Bluewater
| Type | Dimensions | Description |
|---|---|---|
| Prim Bdrm Main | 3.78 x 3.48 | |
| Other Main | 2.54 x 2.26 | |
| Br Main | 4.17 x 3.28 | |
| Bathroom Main | 1.60 x 2.90 | |
| Kitchen Main | 2.97 x 3.71 | |
| Dining Main | 2.74 x 3.66 | |
| Living Main | 4.88 x 3.17 | |
| Family Main | 4.85 x 3.66 | |
| Foyer Main | 1.52 x 3.23 | |
| Laundry Main | 1.83 x 2.92 | |
| Utility Main | 1.55 x 1.78 |
| XXXXXXXX | XXX XX, XXXX |
XXXX XXX XXXX |
$XXX,XXX |
| XXX XX, XXXX |
XXXXXX XXX XXXX |
$XXX,XXX |
| XXXXXXXX XXXX | XXX XX, XXXX | $529,000 XXX XXXX |
| XXXXXXXX XXXXXX | XXX XX, XXXX | $529,900 XXX XXXX |

GDCI - Elementary
Elementary: PublicSt Boniface Separate School
Elementary: CatholicSt Joseph Separate School
Elementary: CatholicClinton Public School
Elementary: PublicSt Marys Separate School
Elementary: CatholicHuron Centennial Public School
Elementary: PublicNorth Middlesex District High School
Secondary: PublicAvon Maitland District E-learning Centre
Secondary: PublicSouth Huron District High School
Secondary: PublicGoderich District Collegiate Institute
Secondary: PublicCentral Huron Secondary School
Secondary: PublicSt Anne's Catholic School
Secondary: Catholic- — bath
- — bed
24 BAYFIELD MEWS Lane, Bluewater, Ontario • N0M 1G0 • Bayfield

