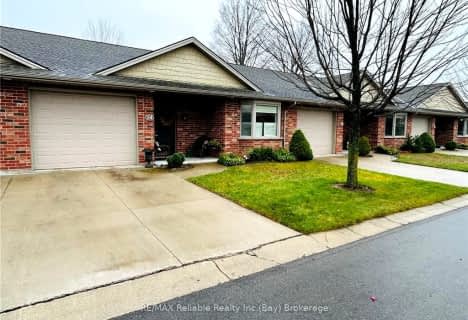Sold on Jul 11, 2019
Note: Property is not currently for sale or for rent.

-
Type: Att/Row/Twnhouse
-
Lot Size: 34.81 x 104.99
-
Age: No Data
-
Taxes: $3,436 per year
-
Days on Site: 12 Days
-
Added: Feb 12, 2024 (1 week on market)
-
Updated:
-
Last Checked: 2 months ago
-
MLS®#: X7763339
-
Listed By: Ipro realty ltd.
Village Of Bayfield! Gorgeous, Light Filled Townhouse In Prestigious Bayfield Meadows! Ceiling Height (9Ft), White Shaker Cupboards W/ Glass Subway Tile Backsplash, Quartz Counters & Ge Energy Star Appliances In Kitchen. Quartz Counters In 2 Baths, Crown Molding Throughout Main Flr, Pantry, Led Pot Lights In And Out, Skylight In Master Ensuite! Bsmt W/Wet Bar, Vinyl Flr, Pocket & Barn Drs, Laundry Rm! Approx 2200 Sq Ft Including Bsmnt! Energy Star Certified Home!
Property Details
Facts for 5 Sweet Grass Street, Bluewater
Status
Days on Market: 12
Last Status: Sold
Sold Date: Jul 11, 2019
Closed Date: Dec 05, 2019
Expiry Date: Dec 31, 2019
Sold Price: $469,000
Unavailable Date: Jul 11, 2019
Input Date: Jul 05, 2019
Prior LSC: Listing with no contract changes
Property
Status: Sale
Property Type: Att/Row/Twnhouse
Area: Bluewater
Community: Bayfield
Availability Date: FLEX
Assessment Amount: $284,000
Assessment Year: 2016
Inside
Bedrooms: 2
Bedrooms Plus: 1
Bathrooms: 3
Kitchens: 1
Rooms: 9
Air Conditioning: Central Air
Washrooms: 3
Building
Basement: Finished
Basement 2: Full
Exterior: Brick
Parking
Driveway: Pvt Double
Covered Parking Spaces: 2
Fees
Tax Year: 2018
Tax Legal Description: PART LOT 13, PLAN 22M5 BEING PARTS 3 & 4, PLAN 22R5628 TOGETHER
Taxes: $3,436
Land
Cross Street: Highway 21
Municipality District: Bluewater
Fronting On: South
Parcel Number: 412060407
Pool: None
Sewer: Sewers
Lot Depth: 104.99
Lot Frontage: 34.81
Acres: < .50
Zoning: RES
Access To Property: Yr Rnd Municpal Rd
Rooms
Room details for 5 Sweet Grass Street, Bluewater
| Type | Dimensions | Description |
|---|---|---|
| Living Main | 4.80 x 4.80 | Crown Moulding, Fireplace |
| Dining Main | 2.66 x 3.88 | Crown Moulding |
| Kitchen Main | 3.93 x 3.27 | Crown Moulding |
| Prim Bdrm Main | 3.27 x 4.19 | Ensuite Bath |
| Br Main | 3.27 x 3.27 | Crown Moulding |
| Bathroom Main | - | |
| Bathroom Main | - | |
| Rec Bsmt | 5.41 x 8.15 | Wet Bar |
| Br Bsmt | 3.78 x 4.80 | Ensuite Bath |
| Bathroom Bsmt | - | |
| Laundry Bsmt | 1.93 x 4.49 | Separate Rm |
| XXXXXXXX | XXX XX, XXXX |
XXXX XXX XXXX |
$XXX,XXX |
| XXX XX, XXXX |
XXXXXX XXX XXXX |
$XXX,XXX |
| XXXXXXXX XXXX | XXX XX, XXXX | $469,000 XXX XXXX |
| XXXXXXXX XXXXXX | XXX XX, XXXX | $469,000 XXX XXXX |

GDCI - Elementary
Elementary: PublicSt Boniface Separate School
Elementary: CatholicSt Joseph Separate School
Elementary: CatholicClinton Public School
Elementary: PublicSt Marys Separate School
Elementary: CatholicGoderich Public School
Elementary: PublicNorth Middlesex District High School
Secondary: PublicAvon Maitland District E-learning Centre
Secondary: PublicSouth Huron District High School
Secondary: PublicGoderich District Collegiate Institute
Secondary: PublicCentral Huron Secondary School
Secondary: PublicSt Anne's Catholic School
Secondary: Catholic- — bath
- — bed
24 BAYFIELD MEWS Lane, Bluewater, Ontario • N0M 1G0 • Bayfield

