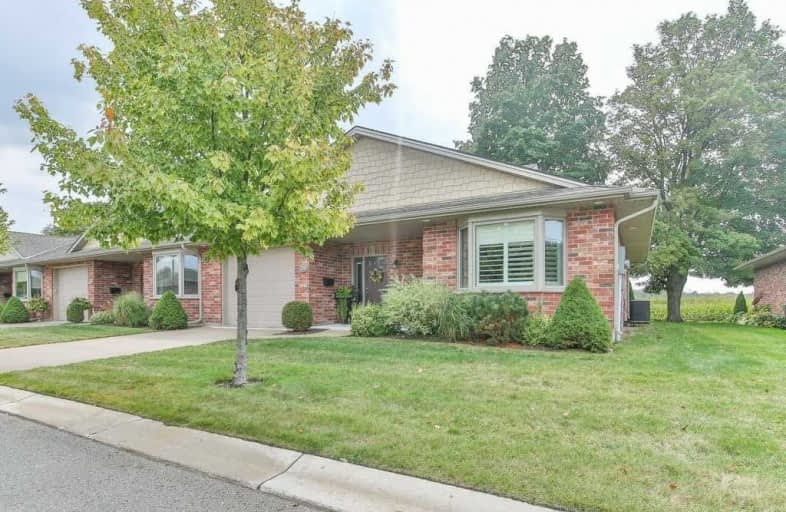Sold on Jun 04, 2020
Note: Property is not currently for sale or for rent.

-
Type: Leasehold Condo
-
Style: Bungalow
-
Size: 1400 sqft
-
Pets: Restrict
-
Age: 16-30 years
-
Taxes: $2,884 per year
-
Maintenance Fees: 270 /mo
-
Days on Site: 84 Days
-
Added: Mar 12, 2020 (2 months on market)
-
Updated:
-
Last Checked: 1 month ago
-
MLS®#: X4721155
-
Listed By: Exp realty, brokerage
Luxury Custom Designed Property A Short Walk To Lake Huron Within Lovely Bayfield, Ontario. This Two Bedroom Unit Is Roomy, Open Concept In Design And Located In A Location With Large Trees And Lots Of Privacy. Your Country View From The Large Patio And Gleaming Windows Make This Unit Special! Affordable Retirement Living In The Bluewater Area With Marina, Shopping, Beaches And Lots Of Adult Activities. The Luxury Finishes And Spaciousness Make This A
Extras
Pleasure To View. Carefree Living Can Be Yours.
Property Details
Facts for 26 Bayfield Mews Lane, Bluewater
Status
Days on Market: 84
Last Status: Sold
Sold Date: Jun 04, 2020
Closed Date: Jun 30, 2020
Expiry Date: Jun 30, 2020
Sold Price: $417,000
Unavailable Date: Jun 04, 2020
Input Date: Mar 13, 2020
Property
Status: Sale
Property Type: Leasehold Condo
Style: Bungalow
Size (sq ft): 1400
Age: 16-30
Area: Bluewater
Availability Date: Immediate
Assessment Amount: $400
Assessment Year: 2019
Inside
Bedrooms: 2
Bathrooms: 2
Kitchens: 1
Rooms: 7
Den/Family Room: Yes
Patio Terrace: None
Unit Exposure: North
Air Conditioning: Central Air
Fireplace: Yes
Laundry Level: Main
Ensuite Laundry: Yes
Washrooms: 2
Building
Stories: M
Basement: None
Heat Type: Forced Air
Heat Source: Gas
Exterior: Brick
UFFI: No
Energy Certificate: N
Green Verification Status: N
Special Designation: Accessibility
Special Designation: Other
Retirement: Y
Parking
Parking Included: Yes
Garage Type: Attached
Parking Designation: Exclusive
Parking Features: Private
Covered Parking Spaces: 1
Total Parking Spaces: 2
Garage: 1
Locker
Locker: None
Fees
Tax Year: 2019
Taxes Included: No
Building Insurance Included: Yes
Cable Included: No
Central A/C Included: No
Common Elements Included: Yes
Heating Included: No
Hydro Included: No
Water Included: No
Taxes: $2,884
Highlights
Amenity: Bbqs Allowed
Amenity: Visitor Parking
Feature: Beach
Feature: Grnbelt/Conserv
Feature: Place Of Worship
Feature: Rec Centre
Feature: Wooded/Treed
Land
Cross Street: Paul Bunyan Rd To Ba
Municipality District: Bluewater
Parcel Number: 412060343
Zoning: Single Family Li
Water Body Name: Huron
Water Body Type: Lake
Access To Property: Highway
Water Features: Beachfront
Water Features: Marina Services
Condo
Condo Registry Office: None
Property Management: Bayfield Lifestyle
Additional Media
- Virtual Tour: https://youriguide.com/26_bayfield_mews_ln_bluewater_on/
Rooms
Room details for 26 Bayfield Mews Lane, Bluewater
| Type | Dimensions | Description |
|---|---|---|
| Living Main | 3.96 x 5.38 | Hardwood Floor, Hardwood Floor |
| Kitchen Main | 3.96 x 2.46 | Hardwood Floor |
| Dining Main | 3.96 x 2.46 | Hardwood Floor |
| Family Main | 4.93 x 4.76 | Hardwood Floor |
| Master Main | 3.89 x 3.58 | Broadloom |
| Bathroom Main | 2.43 x 2.13 | Ensuite Bath, 4 Pc Bath, Heated Floor |
| Bathroom Main | 2.16 x 2.06 | Ensuite Bath, 3 Pc Bath, Heated Floor |
| Br Main | 3.25 x 3.53 | Hardwood Floor |
| Laundry Main | 1.88 x 2.72 | |
| Office Main | 0.91 x 1.98 | Hardwood Floor |
| XXXXXXXX | XXX XX, XXXX |
XXXX XXX XXXX |
$XXX,XXX |
| XXX XX, XXXX |
XXXXXX XXX XXXX |
$XXX,XXX | |
| XXXXXXXX | XXX XX, XXXX |
XXXXXXXX XXX XXXX |
|
| XXX XX, XXXX |
XXXXXX XXX XXXX |
$XXX,XXX |
| XXXXXXXX XXXX | XXX XX, XXXX | $417,000 XXX XXXX |
| XXXXXXXX XXXXXX | XXX XX, XXXX | $425,000 XXX XXXX |
| XXXXXXXX XXXXXXXX | XXX XX, XXXX | XXX XXXX |
| XXXXXXXX XXXXXX | XXX XX, XXXX | $429,000 XXX XXXX |

GDCI - Elementary
Elementary: PublicSt Boniface Separate School
Elementary: CatholicSt Joseph Separate School
Elementary: CatholicClinton Public School
Elementary: PublicSt Marys Separate School
Elementary: CatholicHuron Centennial Public School
Elementary: PublicNorth Middlesex District High School
Secondary: PublicAvon Maitland District E-learning Centre
Secondary: PublicSouth Huron District High School
Secondary: PublicGoderich District Collegiate Institute
Secondary: PublicCentral Huron Secondary School
Secondary: PublicSt Anne's Catholic School
Secondary: Catholic

