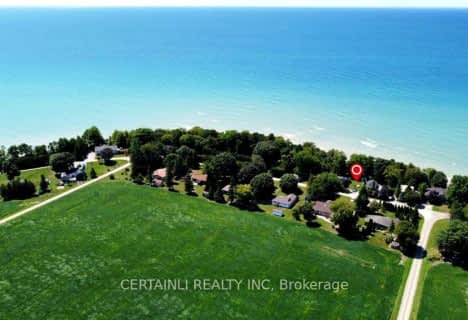
Our Lady of Mt Carmel School
Elementary: Catholic
18.85 km
Bluewater Coast Elementary Public School
Elementary: Public
17.16 km
St Boniface Separate School
Elementary: Catholic
6.93 km
Stephen Central Public School
Elementary: Public
15.51 km
Grand Bend Public School
Elementary: Public
11.53 km
Huron Centennial Public School
Elementary: Public
19.24 km
North Middlesex District High School
Secondary: Public
28.44 km
Avon Maitland District E-learning Centre
Secondary: Public
27.43 km
South Huron District High School
Secondary: Public
20.04 km
Goderich District Collegiate Institute
Secondary: Public
36.17 km
Central Huron Secondary School
Secondary: Public
27.22 km
St Anne's Catholic School
Secondary: Catholic
27.15 km


