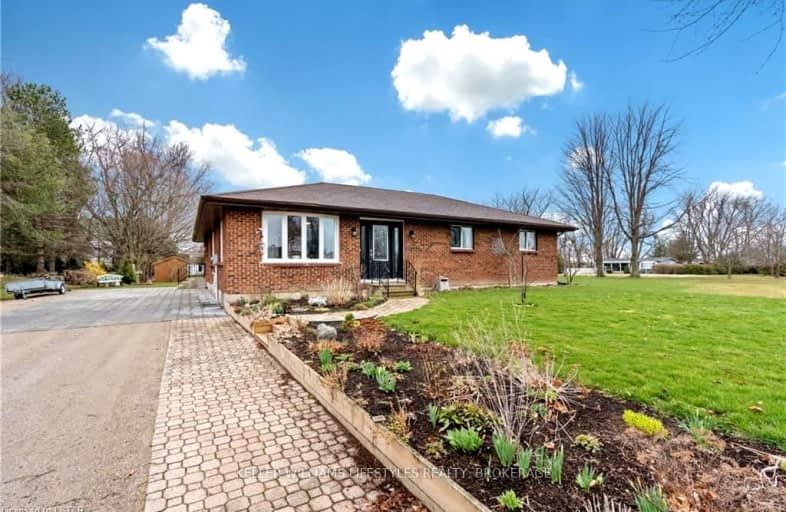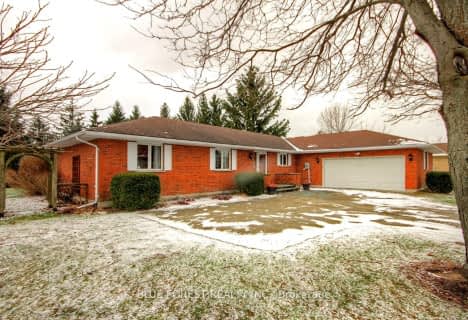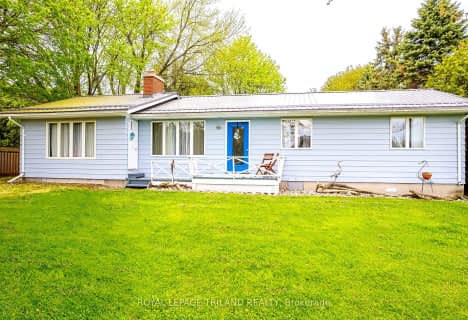Car-Dependent
- Almost all errands require a car.
11
/100
Somewhat Bikeable
- Most errands require a car.
27
/100

Our Lady of Mt Carmel School
Elementary: Catholic
18.32 km
Bluewater Coast Elementary Public School
Elementary: Public
16.97 km
St Boniface Separate School
Elementary: Catholic
6.81 km
Stephen Central Public School
Elementary: Public
14.99 km
Grand Bend Public School
Elementary: Public
11.18 km
Huron Centennial Public School
Elementary: Public
19.30 km
North Middlesex District High School
Secondary: Public
27.97 km
Avon Maitland District E-learning Centre
Secondary: Public
27.69 km
South Huron District High School
Secondary: Public
19.65 km
Goderich District Collegiate Institute
Secondary: Public
36.63 km
Central Huron Secondary School
Secondary: Public
27.47 km
St Anne's Catholic School
Secondary: Catholic
27.39 km
-
Bluewater Hay Municipal Park
Sararas Rd, Bluewater ON N0M 2T0 1.11km -
Optimist Park
27 Eighty One Crescent St, Lambton Shores ON N0M 1T0 11.05km -
Clan Gregor Square Splashpad
Bayfield ON N0M 1G0 17.53km
-
BMO Bank of Montreal
58 Ontario St N, Grand Bend ON N0M 1T0 10.96km -
TD Canada Trust Branch and ATM
81 Crescent St, Grand Bend ON N0M 1T0 11.1km -
TD Canada Trust ATM
75 Main St, Grand Bend ON N0M 1T0 11.1km


