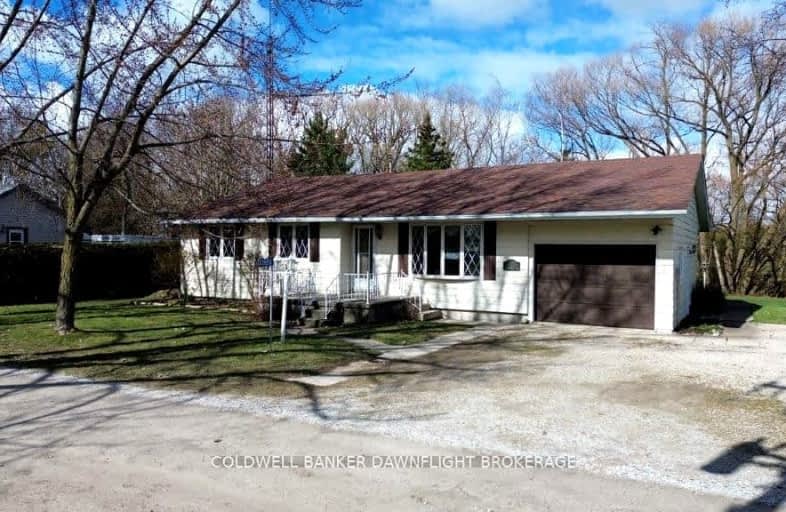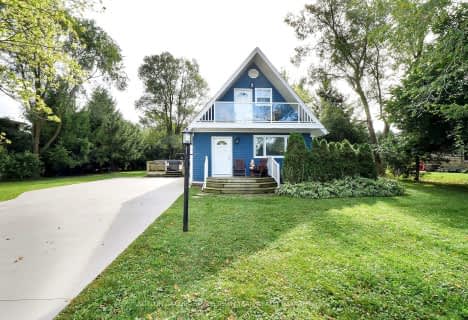Car-Dependent
- Almost all errands require a car.
Somewhat Bikeable
- Most errands require a car.

Sacred Heart Separate School
Elementary: CatholicOur Lady of Mt Carmel School
Elementary: CatholicSt Boniface Separate School
Elementary: CatholicStephen Central Public School
Elementary: PublicGrand Bend Public School
Elementary: PublicParkhill-West Williams School
Elementary: PublicNorth Middlesex District High School
Secondary: PublicAvon Maitland District E-learning Centre
Secondary: PublicSouth Huron District High School
Secondary: PublicCentral Huron Secondary School
Secondary: PublicNorth Lambton Secondary School
Secondary: PublicSt Anne's Catholic School
Secondary: Catholic-
Dave's Pub & Grill
70671 Bluewater Highway, Grand Bend, ON N0M 1T0 2.31km -
Paddingtons Pub
18 Ontario St. HWY 21, Grand Bend, ON N0M 1T0 3.03km -
Willie's Beach Bar
85-83 Main Street W, Grand Bend, ON N0M 1T0 3.17km
-
Grand Bend Tim Hortons
Grand Bend, ON N0M 2.89km -
Tim Hortons
Ontario Streeet North, Grand Bend, ON N0M 1T0 2.9km -
Highway Girl
18 Eighty One Crescent, Grand Bend, ON N0M 1T0 3.25km
-
Combine Fitness
1695 Wonderland Road N, London, ON N6G 4W3 49.65km -
YMCA of London
920 Sunningdale Road E, London, ON N5X 3Y6 50.44km -
GoodLife Fitness
116 North Centre Rd, London, ON N5X 0G3 50.56km
-
Grand Bend Pharmacy
46 Ontario Street S, Lambton Shores, ON N0M 1T0 3.49km -
Shopper's Drug Mart
431 Richmond Street, Unit 100, London, ON N6A 3C8 39.15km -
Shoppers Drug Mart
78 Front Street E, Strathroy, ON N7G 1Y7 42.99km
-
Dave's Pub & Grill
70671 Bluewater Highway, Grand Bend, ON N0M 1T0 2.31km -
Tim Hortons
Ontario Streeet North, Grand Bend, ON N0M 1T0 2.9km -
Pizza Hut
31 Ontario Street N, Unit 4, Lambton Shores, ON N0M 1T0 2.93km
-
Sherwood Forest Mall
1225 Wonderland Road N, London, ON N6G 2V9 51km -
Cherryhill Village Mall
301 Oxford St W, London, ON N6H 1S6 53.85km -
Esam Construction
301 Oxford Street W, London, ON N6H 1S6 53.85km
-
Sobeys
55 Main Street E, Lambton Shores, ON N0M 1T0 3.04km -
Country Market
Grand Bend, ON N0M 1T0 1.63km -
Mike & Terri's No Frills
98 Ontario Street S, Grand Bend, ON N0M 1T0 3.94km
-
The Beer Store
1080 Adelaide Street N, London, ON N5Y 2N1 54.21km -
LCBO
71 York Street, London, ON N6A 1A6 55.89km
-
Goderich Gas & Carwash
274 Bayfield Road, Goderich, ON N7A 3G6 44.22km -
Sarnia Service Centre
5906 Oil Heritage Road, Wyoming, ON N0N 49.54km -
Porky's Bbq & Leisure
1075 Sarnia Road, London, ON N6H 5J9 51.18km
-
Park Theatre
30 Courthouse Square, Goderich, ON N7A 1M4 45.27km -
Cineplex
1680 Richmond Street, London, ON N6G 50.73km -
Western Film
Western University, Room 340, UCC Building, London, ON N6A 5B8 52.27km
-
London Public Library - Sherwood Branch
1225 Wonderland Road N, London, ON N6G 2V9 51km -
D. B. Weldon Library
1151 Richmond Street, London, ON N6A 3K7 52.36km -
Cherryhill Public Library
301 Oxford Street W, London, ON N6H 1S6 53.77km
-
South Huron Hospital
24 Huron Street W, Exeter, ON N0M 1S2 20.76km -
Middlesex Hospital Alliance
395 Carrie Street, Strathroy, ON N7G 3J4 42.61km -
London Health Sciences Centre - University Hospital
339 Windermere Road, London, ON N6G 2V4 52.03km
-
Optimist Park
27 Eighty One Crescent St, Lambton Shores ON N0M 1T0 3.18km -
Bluewater Hay Municipal Park
Sararas Rd, Bluewater ON N0M 2T0 6.82km -
Pinery Provincial Park
9526 Lakeshore Rd (26 Sideroad), Grand Bend ON N0M 1T0 13km
-
BMO Bank of Montreal
58 Ontario St N, Grand Bend ON N0M 1T0 3.11km -
TD Canada Trust ATM
75 Main St, Grand Bend ON N0M 1T0 3.23km -
TD Canada Trust Branch and ATM
81 Crescent St, Grand Bend ON N0M 1T0 3.23km





