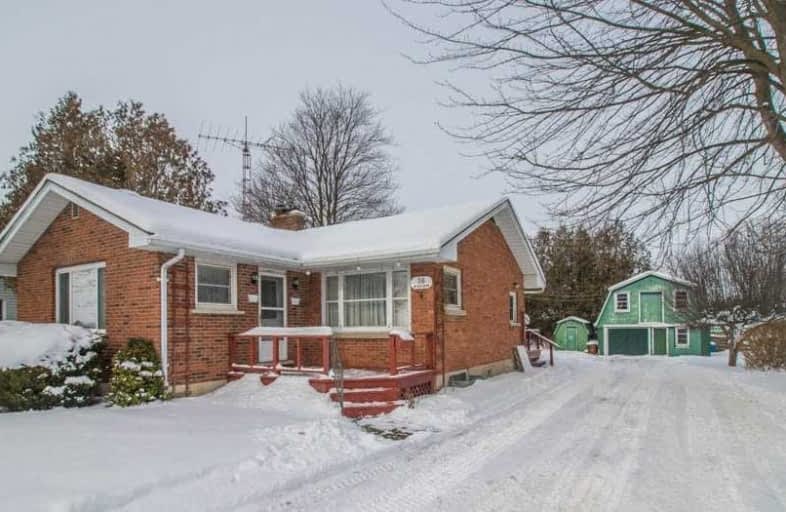Sold on Feb 01, 2021
Note: Property is not currently for sale or for rent.

-
Type: Detached
-
Style: Bungalow
-
Lot Size: 73.92 x 147.84 Feet
-
Age: 51-99 years
-
Taxes: $3,158 per year
-
Days on Site: 11 Days
-
Added: Jan 21, 2021 (1 week on market)
-
Updated:
-
Last Checked: 1 month ago
-
MLS®#: X5094023
-
Listed By: Royal lepage rcr realty, brokerage
3 Bed, 3 Bath Home In Brucefield. Perfect For 1st-Time Buyer, Retiree Or Young Family. Main Floor Has Master Bedroom With A 2Pc Ensuite, Kitchen That O/Looks A Lrg Dining Area & An Expansive Living Room/Family Room & Main Floor Laundry. Finished Bsmt W/3rd Bdrm, 4Pc Bath, Workshop W/Walk-Up & A Rec Room W/Wood Fireplace Keeps This Home Cozy In Winter And Utility Bills To A Minimum. 19X24 Ft Detached Workshop/Garage With Hydro For The Handy Man.
Extras
This Home Is The Perfect Opportunity To Get Into The Market At An Affordable Price. Includes: Fridge, Stove, Dishwasher, Washer & Dryer & Murphy Bed. Wood Fired Hot Water Heater.
Property Details
Facts for 36 Mill Road, Bluewater
Status
Days on Market: 11
Last Status: Sold
Sold Date: Feb 01, 2021
Closed Date: Mar 01, 2021
Expiry Date: Apr 21, 2021
Sold Price: $403,000
Unavailable Date: Feb 01, 2021
Input Date: Jan 25, 2021
Prior LSC: Listing with no contract changes
Property
Status: Sale
Property Type: Detached
Style: Bungalow
Age: 51-99
Area: Bluewater
Availability Date: Immediate
Inside
Bedrooms: 2
Bedrooms Plus: 1
Bathrooms: 3
Kitchens: 1
Rooms: 5
Den/Family Room: No
Air Conditioning: None
Fireplace: Yes
Laundry Level: Main
Washrooms: 3
Building
Basement: Finished
Basement 2: Full
Heat Type: Forced Air
Heat Source: Oil
Exterior: Brick
Water Supply: Municipal
Special Designation: Unknown
Other Structures: Workshop
Parking
Driveway: Private
Garage Type: None
Covered Parking Spaces: 4
Total Parking Spaces: 4
Fees
Tax Year: 2020
Tax Legal Description: Lt5 Pl 184Stanley S/T Debts In R215616; Municipal
Taxes: $3,158
Land
Cross Street: Hwy 4 To Mill Rd W
Municipality District: Bluewater
Fronting On: North
Pool: None
Sewer: Septic
Lot Depth: 147.84 Feet
Lot Frontage: 73.92 Feet
Acres: < .50
Rooms
Room details for 36 Mill Road, Bluewater
| Type | Dimensions | Description |
|---|---|---|
| Kitchen Main | 2.29 x 3.51 | Breakfast Bar, O/Looks Backyard |
| Dining Main | 3.38 x 4.65 | Large Window |
| Living Main | 7.26 x 3.91 | Broadloom, W/O To Porch |
| 2nd Br Main | 2.59 x 3.96 | Murphy Bed, Closet |
| Master Main | 3.48 x 4.31 | 2 Pc Ensuite, His/Hers Closets |
| 3rd Br Bsmt | 3.51 x 3.38 | Closet |
| Rec Bsmt | 7.32 x 4.27 | Fireplace |
| Workshop Bsmt | 7.32 x 5.79 | Walk-Up |
| XXXXXXXX | XXX XX, XXXX |
XXXX XXX XXXX |
$XXX,XXX |
| XXX XX, XXXX |
XXXXXX XXX XXXX |
$XXX,XXX |
| XXXXXXXX XXXX | XXX XX, XXXX | $403,000 XXX XXXX |
| XXXXXXXX XXXXXX | XXX XX, XXXX | $279,000 XXX XXXX |

Bluewater Coast Elementary Public School
Elementary: PublicSt James Separate School
Elementary: CatholicSt Joseph Separate School
Elementary: CatholicSeaforth Public School
Elementary: PublicClinton Public School
Elementary: PublicHuron Centennial Public School
Elementary: PublicAvon Maitland District E-learning Centre
Secondary: PublicMitchell District High School
Secondary: PublicSouth Huron District High School
Secondary: PublicGoderich District Collegiate Institute
Secondary: PublicCentral Huron Secondary School
Secondary: PublicSt Anne's Catholic School
Secondary: Catholic

