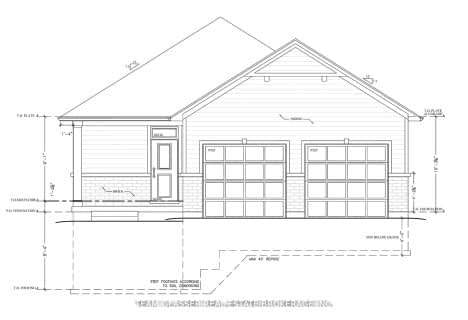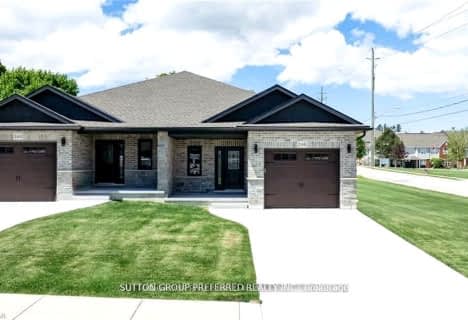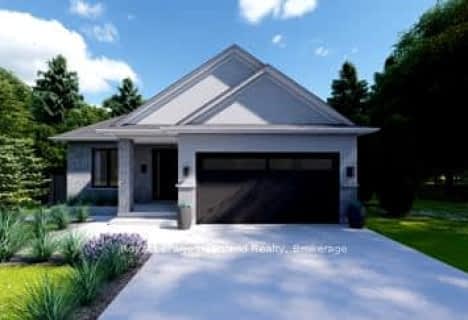
St James Separate School
Elementary: Catholic
13.16 km
St Joseph Separate School
Elementary: Catholic
1.52 km
Hullett Central Public School
Elementary: Public
11.50 km
Seaforth Public School
Elementary: Public
13.23 km
Clinton Public School
Elementary: Public
1.32 km
Huron Centennial Public School
Elementary: Public
10.92 km
Avon Maitland District E-learning Centre
Secondary: Public
1.69 km
South Huron District High School
Secondary: Public
28.72 km
Goderich District Collegiate Institute
Secondary: Public
20.06 km
Central Huron Secondary School
Secondary: Public
1.47 km
St Anne's Catholic School
Secondary: Catholic
1.33 km
F E Madill Secondary School
Secondary: Public
36.14 km



