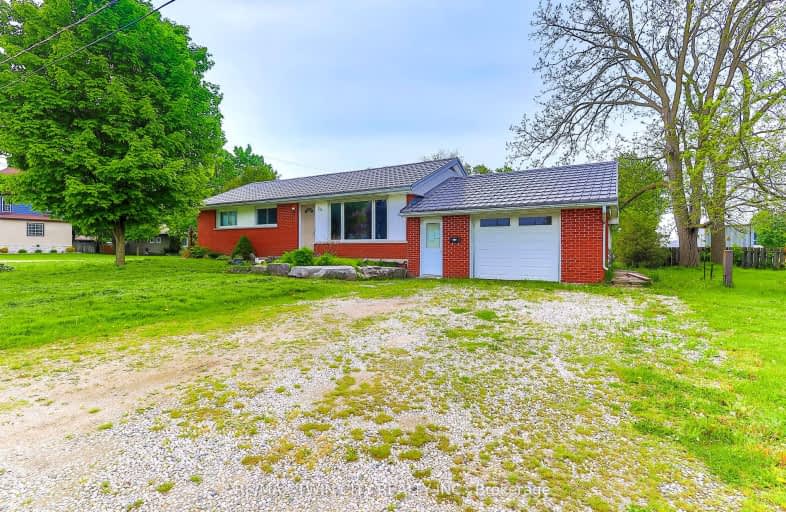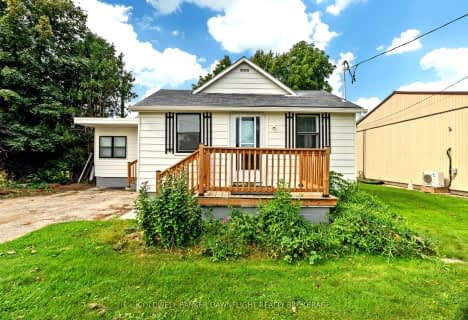Car-Dependent
- Most errands require a car.
48
/100
Somewhat Bikeable
- Most errands require a car.
44
/100

Bluewater Coast Elementary Public School
Elementary: Public
0.53 km
South Huron District - Elementary
Elementary: Public
9.71 km
St Boniface Separate School
Elementary: Catholic
10.61 km
Precious Blood Separate School
Elementary: Catholic
9.94 km
Exeter Elementary School
Elementary: Public
9.51 km
Huron Centennial Public School
Elementary: Public
8.10 km
North Middlesex District High School
Secondary: Public
34.83 km
Avon Maitland District E-learning Centre
Secondary: Public
20.56 km
Mitchell District High School
Secondary: Public
25.28 km
South Huron District High School
Secondary: Public
9.70 km
Central Huron Secondary School
Secondary: Public
20.37 km
St Anne's Catholic School
Secondary: Catholic
19.99 km
-
MacNaughton Park
Exeter ON 9.06km -
Seaforth Optimist Park
Main St, Seaforth ON N0K 1W0 14.69km -
Bluewater Hay Municipal Park
Sararas Rd, Bluewater ON N0M 2T0 17.71km
-
BMO Bank of Montreal
80 London Rd, Hensall ON N0M 1X0 0.1km -
BMO Bank of Montreal
99 King St, Hensall ON N0M 1X0 0.51km -
President's Choice Financial ATM
62 Thames Rd E, Exeter ON N0M 1S3 8.12km



